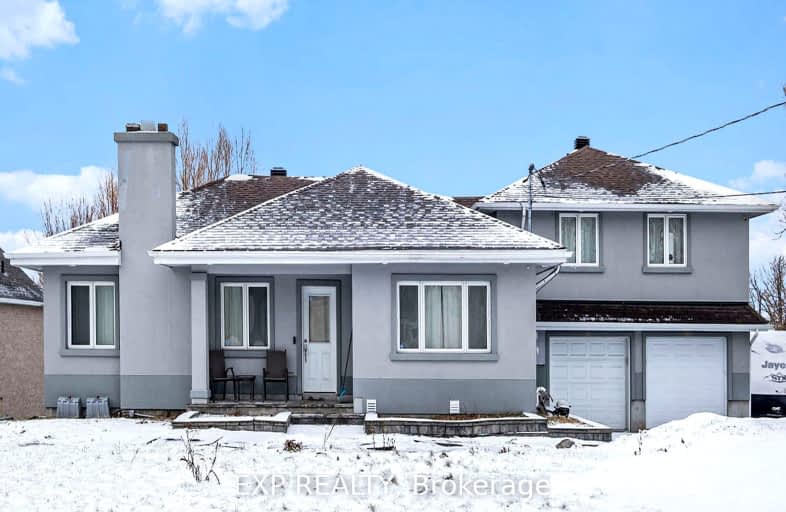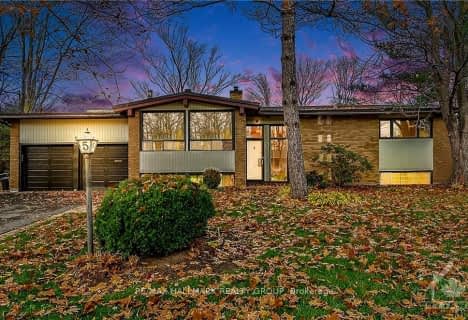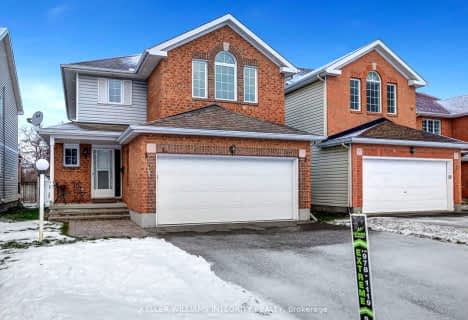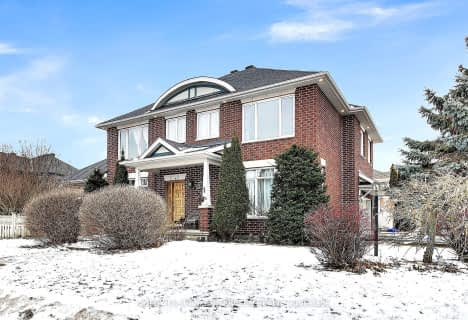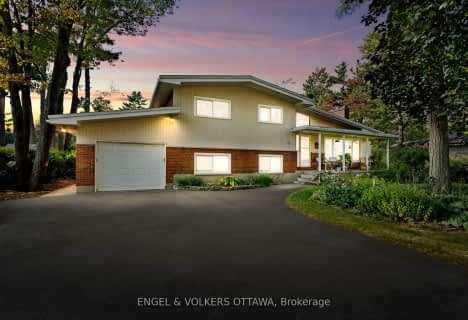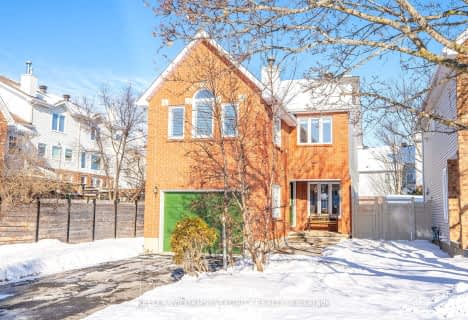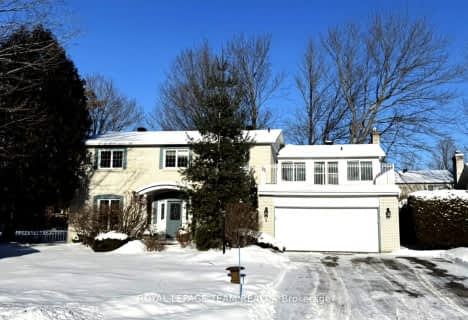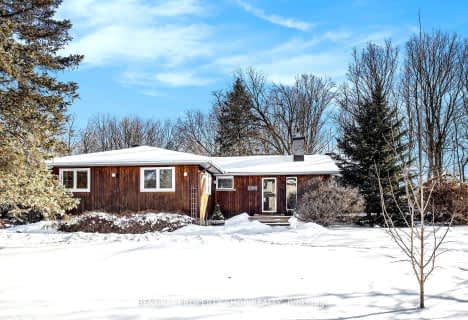Car-Dependent
- Almost all errands require a car.
Minimal Transit
- Almost all errands require a car.
Somewhat Bikeable
- Most errands require a car.
- — bath
- — bed
5 DEERLANE Avenue, Country Place - Pineglen - Crestview and, Ontario • K2E 6W7
- — bath
- — bed
81 Grenfell Crescent, Tanglewood - Grenfell Glen - Pineglen, Ontario • K2G 0G5

St Monica Elementary School
Elementary: CatholicSt Andrew Elementary School
Elementary: CatholicSt. Francis Xavier (7-8) Catholic School
Elementary: CatholicÉcole élémentaire catholique Bernard-Grandmaître
Elementary: CatholicAdrienne Clarkson Elementary School
Elementary: PublicSteve MacLean Public School
Elementary: PublicÉcole secondaire publique Omer-Deslauriers
Secondary: PublicMerivale High School
Secondary: PublicSt Pius X High School
Secondary: CatholicMother Teresa High School
Secondary: CatholicSt. Francis Xavier (9-12) Catholic School
Secondary: CatholicLongfields Davidson Heights Secondary School
Secondary: Public-
Watershield Park
125 Watershield Rdg, Ottawa ON 3.99km -
River's Bend Park
245 Riversedge Cres, Ottawa ON 4.09km -
Memorial Grove Park
335 Memorial Grove, Gloucester ON K1X 0E3 4.8km
-
RBC Royal Bank
9 Antares Dr, Nepean ON K2E 7V5 2.58km -
CIBC
1642 Merivale Rd (Merivale Mall), Ottawa ON K2G 4A1 4.64km -
TD Canada Trust ATM
1642 Merivale Rd, Nepean ON K2G 4A1 4.65km
- 4 bath
- 4 bed
5 Erinlea Court, Country Place - Pineglen - Crestview and, Ontario • K2E 7C8 • 7402 - Pineglen/Country Place
- 3 bath
- 5 bed
- 2500 sqft
1408 Balmoral Drive, Blossom Park - Airport and Area, Ontario • K1V 1E3 • 2601 - Cedardale
