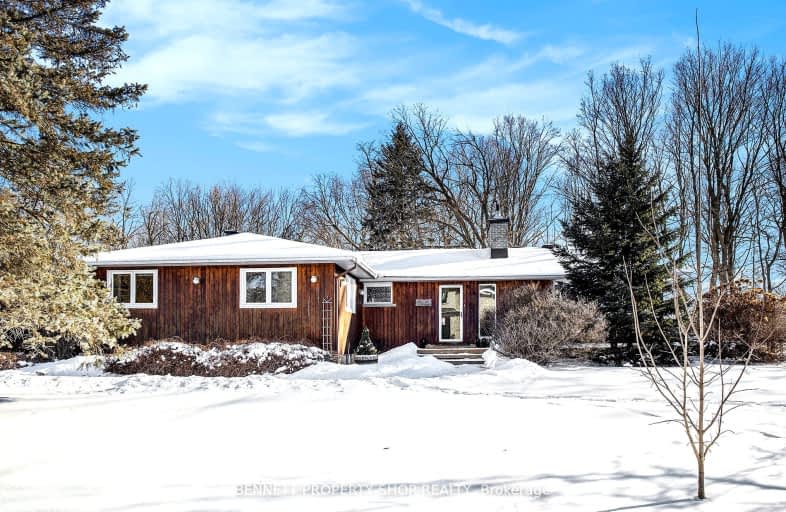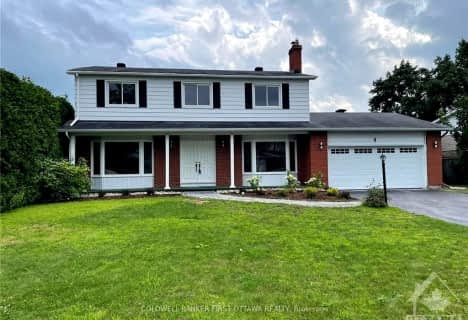Car-Dependent
- Almost all errands require a car.
Minimal Transit
- Almost all errands require a car.
Bikeable
- Some errands can be accomplished on bike.
- — bath
- — bed
13 WELLSMERE Court, Country Place - Pineglen - Crestview and, Ontario • K2E 8C2
- — bath
- — bed
22 YEWFIELD Court, Country Place - Pineglen - Crestview and, Ontario • K2E 7H7

Uplands Catholic Elementary School
Elementary: CatholicSt Monica Elementary School
Elementary: CatholicSt Andrew Elementary School
Elementary: CatholicSt. Francis Xavier (7-8) Catholic School
Elementary: CatholicÉcole élémentaire catholique Bernard-Grandmaître
Elementary: CatholicSteve MacLean Public School
Elementary: PublicÉcole secondaire publique Omer-Deslauriers
Secondary: PublicBrookfield High School
Secondary: PublicMerivale High School
Secondary: PublicSt Pius X High School
Secondary: CatholicMother Teresa High School
Secondary: CatholicSt. Francis Xavier (9-12) Catholic School
Secondary: Catholic-
Uplands Park
3165 Uplands Dr, Ottawa ON 3.89km -
River's Bend Park
245 Riversedge Cres, Ottawa ON 4.15km -
Watershield Park
125 Watershield Rdg, Ottawa ON 4.16km
-
Scotiabank
1 Rideaucrest Dr, Ottawa ON K4A 3K5 4.04km -
CIBC Canadian Imperial Bank of Commerce
1642 Merivale Rd, Nepean ON K2G 4A1 4.74km -
Scotiabank
1649 Merivale Rd (Meadowlands Dr. E), Ottawa ON K2G 3K2 5.23km



