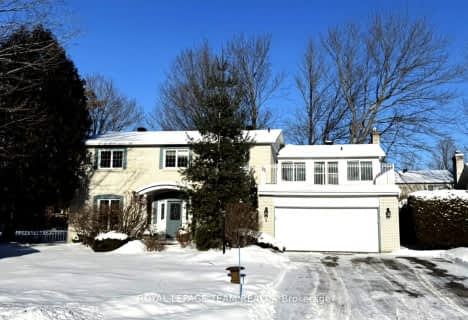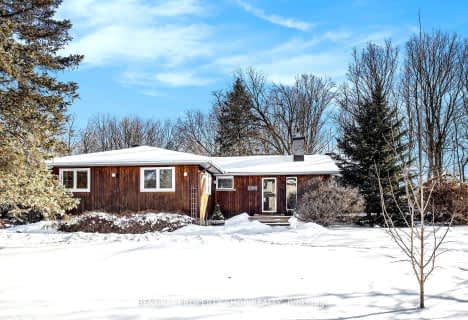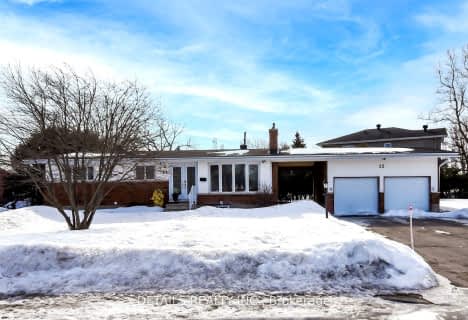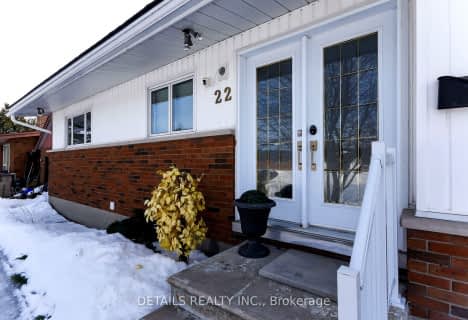

Merivale Intermediate School
Elementary: PublicSt Monica Elementary School
Elementary: CatholicÉcole élémentaire publique Omer-Deslauriers
Elementary: PublicCarleton Heights Public School
Elementary: PublicFrank Ryan Catholic Intermediate School
Elementary: CatholicÉcole élémentaire catholique Laurier-Carrière
Elementary: CatholicElizabeth Wyn Wood Secondary Alternate
Secondary: PublicÉcole secondaire publique Omer-Deslauriers
Secondary: PublicBrookfield High School
Secondary: PublicMerivale High School
Secondary: PublicSt Pius X High School
Secondary: CatholicSt. Francis Xavier (9-12) Catholic School
Secondary: Catholic- 4 bath
- 4 bed
5 Erinlea Court, Country Place - Pineglen - Crestview and, Ontario • K2E 7C8 • 7402 - Pineglen/Country Place
- 3 bath
- 5 bed
- 2500 sqft
1408 Balmoral Drive, Blossom Park - Airport and Area, Ontario • K1V 1E3 • 2601 - Cedardale
- 6 bath
- 4 bed
- 2000 sqft
22 Kingsbury Avenue, Meadowlands - Crestview and Area, Ontario • K2G 3E6 • 7302 - Meadowlands/Crestview
- 6 bath
- 4 bed
- 2000 sqft
22 Kingsbury Avenue, Meadowlands - Crestview and Area, Ontario • K2G 3E6 • 7302 - Meadowlands/Crestview



