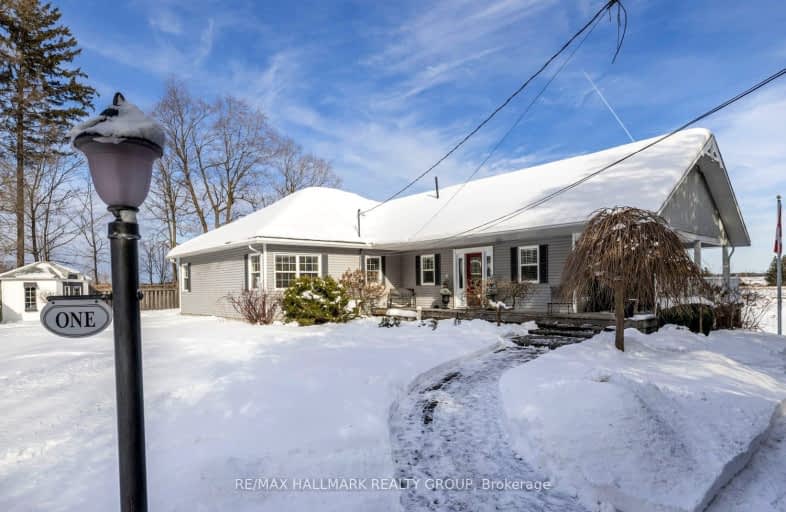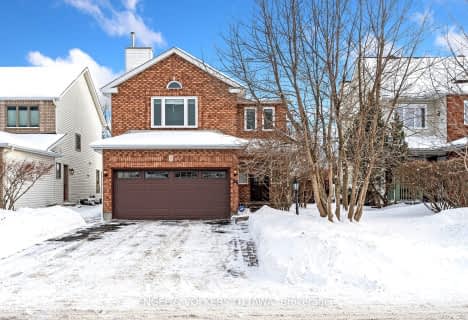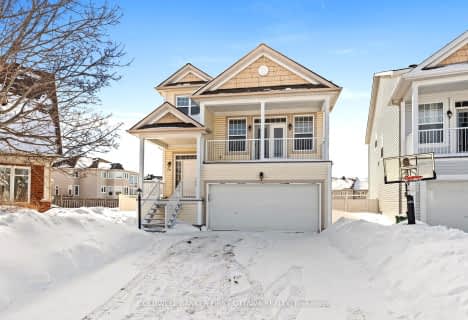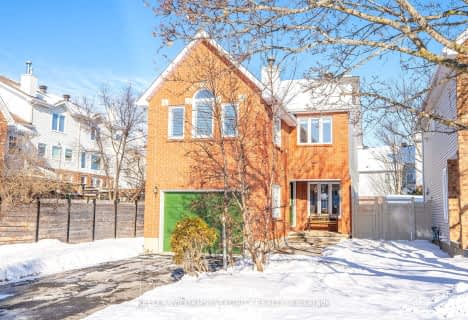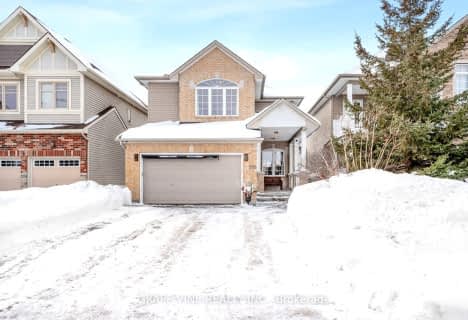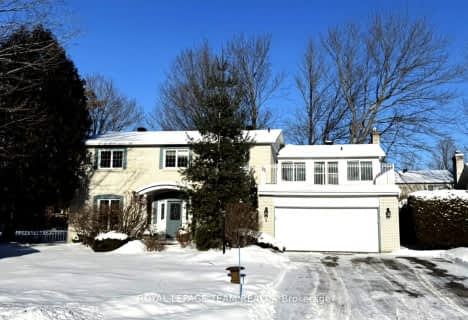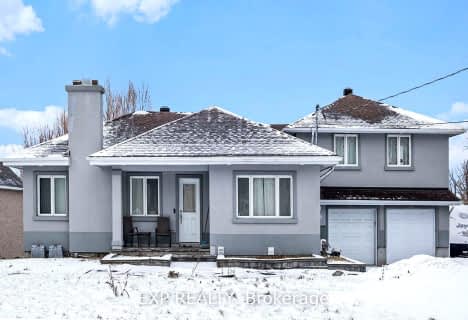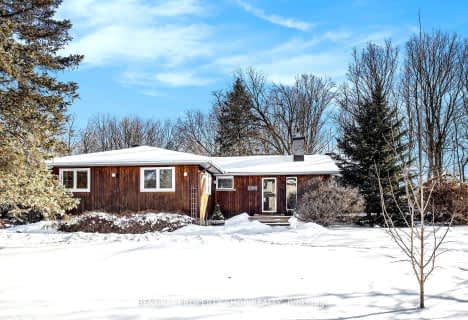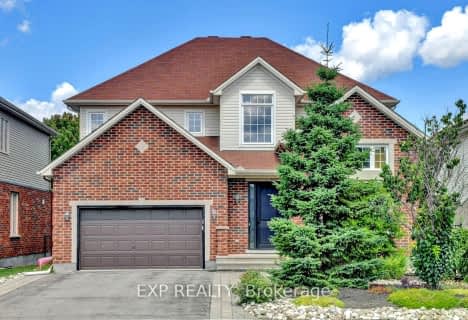Car-Dependent
- Almost all errands require a car.
Some Transit
- Most errands require a car.
Somewhat Bikeable
- Most errands require a car.

St Andrew Elementary School
Elementary: CatholicFarley Mowat Public School
Elementary: PublicSt Jerome Elementary School
Elementary: CatholicÉcole élémentaire catholique Bernard-Grandmaître
Elementary: CatholicAdrienne Clarkson Elementary School
Elementary: PublicSteve MacLean Public School
Elementary: PublicÉcole secondaire publique Omer-Deslauriers
Secondary: PublicÉcole secondaire catholique Pierre-Savard
Secondary: CatholicMerivale High School
Secondary: PublicMother Teresa High School
Secondary: CatholicSt. Francis Xavier (9-12) Catholic School
Secondary: CatholicLongfields Davidson Heights Secondary School
Secondary: Public-
Spratt Park
Spratt Rd (Owls Cabin), Ottawa ON K1V 1N5 2.48km -
Watershield Park
125 Watershield Rdg, Ottawa ON 2.73km -
Totteridge Park
11 Totteridge Ave, Ottawa ON 3.54km
-
Scotia Bank
3025 Woodroffe Ave (at/coin prom Stoneway Dr), Ottawa ON 2.43km -
TD Bank Financial Group
1950 Merivale Rd, Nepean ON K2G 5T5 3.28km -
TD Bank Financial Group
3671 Strandherd Dr, Nepean ON K2J 4G8 4.71km
- 3 bath
- 4 bed
32 RYEBURN Drive, Blossom Park - Airport and Area, Ontario • K1V 1H6 • 2602 - Riverside South/Gloucester Glen
- 4 bath
- 4 bed
5 Erinlea Court, Country Place - Pineglen - Crestview and, Ontario • K2E 7C8 • 7402 - Pineglen/Country Place
- 3 bath
- 3 bed
360 River Road, Blossom Park - Airport and Area, Ontario • K1V 1H2 • 2601 - Cedardale
- 3 bath
- 5 bed
- 2500 sqft
1408 Balmoral Drive, Blossom Park - Airport and Area, Ontario • K1V 1E3 • 2601 - Cedardale
- 3 bath
- 4 bed
135 RIVERSEDGE Crescent, Blossom Park - Airport and Area, Ontario • K1V 0Z8 • 2602 - Riverside South/Gloucester Glen
