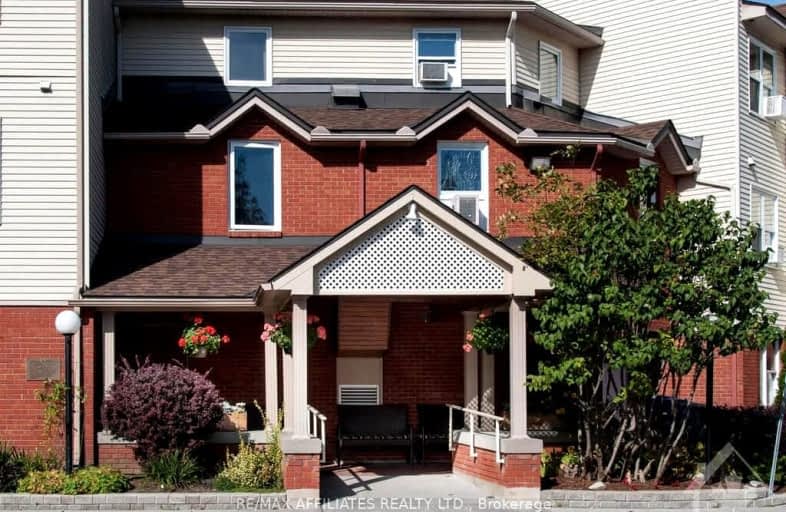
Bell Intermediate School
Elementary: Public
2.28 km
Our Lady of Peace Elementary School
Elementary: Catholic
1.01 km
École intermédiaire catholique Franco-Ouest
Elementary: Catholic
0.29 km
Bells Corners Public School
Elementary: Public
1.35 km
École élémentaire catholique Elisabeth-Bruyère
Elementary: Catholic
3.13 km
W.O. Mitchell Elementary School
Elementary: Public
2.49 km
École secondaire publique Maurice-Lapointe
Secondary: Public
4.30 km
St Paul High School
Secondary: Catholic
4.48 km
École secondaire catholique Collège catholique Franco-Ouest
Secondary: Catholic
0.29 km
A.Y. Jackson Secondary School
Secondary: Public
4.20 km
Sir Robert Borden High School
Secondary: Public
4.61 km
Bell High School
Secondary: Public
2.40 km
-
Longwood Park
Nepean ON 0.9km -
Lynwood Park
1.13km -
Mattawa Park
Steeple Chase Dr, Ontario 2.18km
-
TD Bank – Help & Advice Centre
2150 Robertson Rd, Ottawa ON K2H 9S1 0.87km -
CIBC
2120 Robertson Rd (Moodie Drive), Ottawa ON K2H 5Z1 0.95km -
Banque Cibc, Centres Bancaires, Bells Corners
120 Robertson Rd, Nepean ON K2H 5Z1 0.95km


