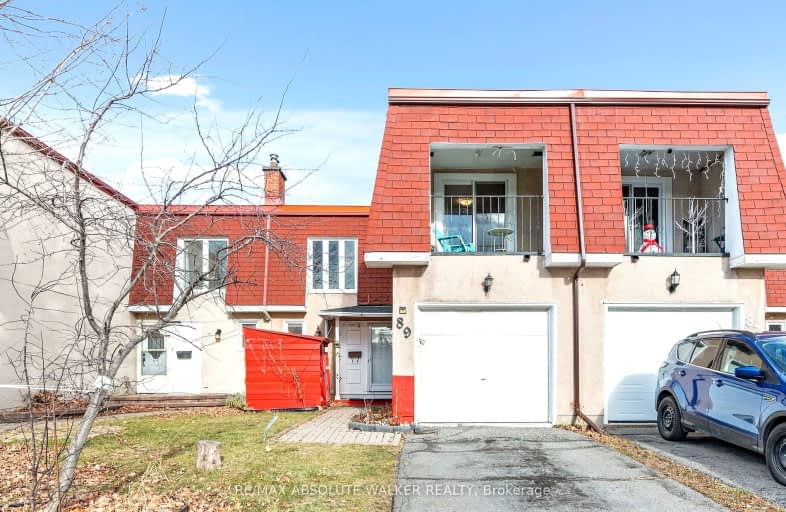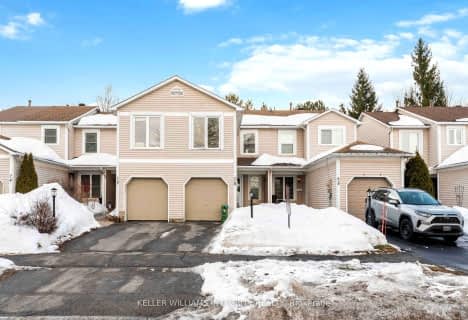Very Walkable
- Most errands can be accomplished on foot.
82
/100
Some Transit
- Most errands require a car.
44
/100
Bikeable
- Some errands can be accomplished on bike.
65
/100

Bell Intermediate School
Elementary: Public
1.94 km
Our Lady of Peace Elementary School
Elementary: Catholic
0.51 km
École intermédiaire catholique Franco-Ouest
Elementary: Catholic
0.41 km
Bells Corners Public School
Elementary: Public
0.78 km
Lakeview Public School
Elementary: Public
3.25 km
W.O. Mitchell Elementary School
Elementary: Public
2.96 km
École secondaire publique Maurice-Lapointe
Secondary: Public
4.92 km
St Paul High School
Secondary: Catholic
4.03 km
École secondaire catholique Collège catholique Franco-Ouest
Secondary: Catholic
0.41 km
A.Y. Jackson Secondary School
Secondary: Public
4.54 km
Sir Robert Borden High School
Secondary: Public
4.33 km
Bell High School
Secondary: Public
2.06 km
-
Longwood Park
Nepean ON 0.53km -
Lynwood Park
0.88km -
Donoghue Memorial Park
Ontario 1.78km
-
CIBC
2120 Robertson Rd (Moodie Drive), Ottawa ON K2H 5Z1 0.25km -
BMO Bank of Montreal
144 Robertson Rd, Nepean ON K2H 5Z1 0.27km -
TD Bank Financial Group
2150 Robertson Rd (Moodie Drive), Ottawa ON K2H 9S1 0.32km




