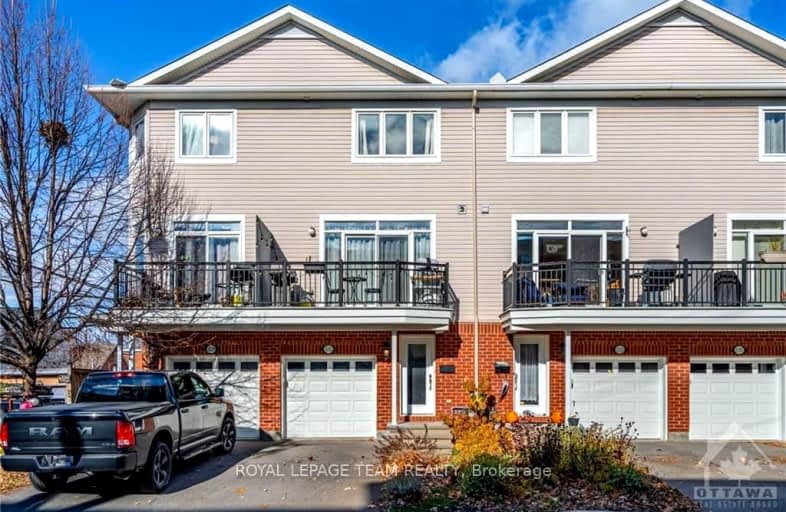1131 Rockingham Avenue
Billings Bridge - Riverside Park and Are, 4601 - Billings Bridge
- - bed - bath - sqft
Sold on Nov 28, 2024
Note: Property is not currently for sale or for rent.

-
Type: Att/Row/Twnhouse
-
Style: 3-Storey
-
Size: 1500 sqft
-
Lot Size: 17.37 x 49.9 Feet
-
Age: 6-15 years
-
Taxes: $4,497 per year
-
Days on Site: 13 Days
-
Added: Nov 29, 2024 (1 week on market)
-
Updated:
-
Last Checked: 3 hours ago
-
MLS®#: X10442428
-
Listed By: Royal lepage team realty
Flooring: Tile, Flooring: Hardwood, This move-in-ready freehold townhome without condo fees combines urban style with easy living, featuring a no-maintenance perennial garden in both the front and rear yards, ideal for adding natural beauty without the upkeep. Located near Billings Bridge and Carleton University & walkable to Lansdowne, & The Glebe, this home places trendy shops and dining at your fingertips. Upstairs, find 2 spacious bedrooms with walk-in closets & three full baths, including a master ensuite. The main level features a sleek kitchen with stainless steel appliances, an island, and ample cabinetry, opening to a bright living/dining area & balcony. The ground level offers a versatile den (3rd bedroom) with 3-piece bath & patio access to the backyard with lush greenery, permanent grass, & charming patio stones. Enjoy the added space of a finished basement, perfect for an office or games room. Embrace easy & stylish living here; schedule your viewing today! 48 hours irrevocable on all offers per Form 244., Flooring: Laminate
Property Details
Facts for 1131 Rockingham Avenue, Billings Bridge - Riverside Park and Are
Status
Days on Market: 13
Last Status: Sold
Sold Date: Nov 28, 2024
Closed Date: Dec 18, 2024
Expiry Date: Apr 30, 2025
Sold Price: $645,000
Unavailable Date: Nov 29, 2024
Input Date: Nov 15, 2024
Property
Status: Sale
Property Type: Att/Row/Twnhouse
Style: 3-Storey
Size (sq ft): 1500
Age: 6-15
Area: Billings Bridge - Riverside Park and Are
Community: 4601 - Billings Bridge
Availability Date: TBD
Inside
Bedrooms: 3
Bathrooms: 3
Kitchens: 1
Rooms: 14
Den/Family Room: No
Air Conditioning: Central Air
Fireplace: No
Laundry Level: Main
Washrooms: 3
Utilities
Electricity: Yes
Gas: Yes
Cable: Yes
Telephone: Yes
Building
Basement: Finished
Basement 2: Full
Heat Type: Forced Air
Heat Source: Gas
Exterior: Brick
Exterior: Vinyl Siding
Energy Certificate: N
Water Supply: Municipal
Physically Handicapped-Equipped: N
Special Designation: Unknown
Retirement: N
Parking
Garage Spaces: 1
Garage Type: Attached
Covered Parking Spaces: 1
Total Parking Spaces: 2
Fees
Tax Year: 2024
Tax Legal Description: PART OF LOT 5, PLAN 149, BEING PART 2 ON PLAN 4R-25861 TOGETHER
Taxes: $4,497
Highlights
Feature: Park
Feature: Public Transit
Land
Cross Street: Bank Street to Rocki
Municipality District: Billings Bridge - Riverside
Fronting On: North
Parcel Number: 041460326
Parcel of Tied Land: N
Pool: None
Sewer: Sewers
Lot Depth: 49.9 Feet
Lot Frontage: 17.37 Feet
Zoning: Residential - R4
Additional Media
- Virtual Tour: https://www.1131rockingham.com/
Rooms
Room details for 1131 Rockingham Avenue, Billings Bridge - Riverside Park and Are
| Type | Dimensions | Description |
|---|---|---|
| Br Main | 4.11 x 4.26 | |
| Bathroom Main | 2.41 x 1.62 | |
| Living 2nd | 5.99 x 4.34 | |
| Dining 2nd | 3.88 x 2.51 | |
| Kitchen 2nd | 3.88 x 2.76 | |
| Other 2nd | 1.47 x 5.33 | |
| Prim Bdrm 3rd | 3.88 x 3.45 | |
| Bathroom 3rd | 2.76 x 1.72 | |
| Br 3rd | 3.88 x 3.45 | |
| Bathroom 3rd | 3.12 x 1.72 | |
| Utility Bsmt | 3.42 x 1.75 | |
| Rec Bsmt | 4.41 x 3.42 |
| XXXXXXXX | XXX XX, XXXX |
XXXXXX XXX XXXX |
$XXX,XXX |
| XXXXXXXX XXXXXX | XXX XX, XXXX | $649,900 XXX XXXX |

General Vanier Public School
Elementary: PublicCharles H. Hulse Public School
Elementary: PublicÉcole élémentaire catholique George-Étienne-Cartier
Elementary: CatholicÉcole élémentaire catholique d'enseignement personnalisé Lamoureux
Elementary: CatholicAlta Vista Public School
Elementary: PublicHopewell Avenue Public School
Elementary: PublicImmaculata High School
Secondary: CatholicBrookfield High School
Secondary: PublicRidgemont High School
Secondary: PublicÉcole secondaire catholique Franco-Cité
Secondary: CatholicSt Patrick's High School
Secondary: CatholicGlebe Collegiate Institute
Secondary: Public- 3 bath
- 3 bed
146 Lilibet Crescent, Hunt Club - South Keys and Area, Ontario • K1V 2A1 • 3803 - Ellwood

