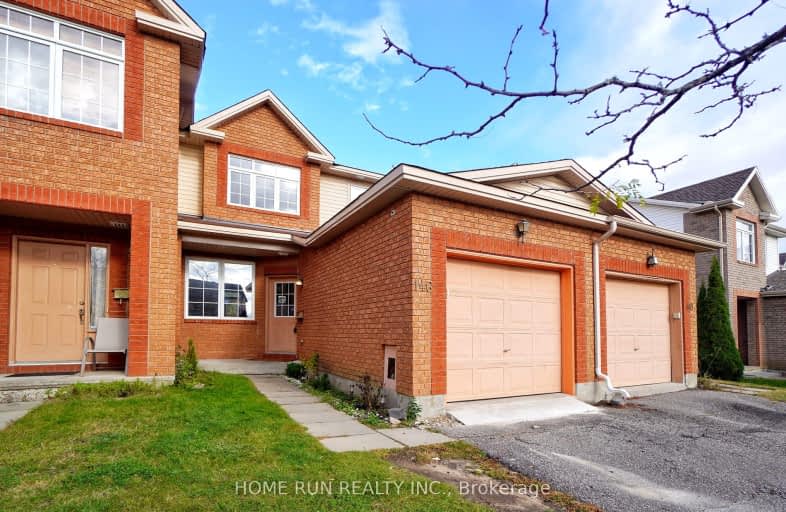
Very Walkable
- Most errands can be accomplished on foot.
Good Transit
- Some errands can be accomplished by public transportation.
Very Bikeable
- Most errands can be accomplished on bike.

Clifford Bowey Public School
Elementary: PublicDunlop Public School
Elementary: PublicPrince of Peace Elementary School
Elementary: CatholicCharles H. Hulse Public School
Elementary: PublicÉcole élémentaire catholique Marius-Barbeau
Elementary: CatholicSt Patrick's Intermediate School
Elementary: CatholicÉcole secondaire publique L'Alternative
Secondary: PublicHillcrest High School
Secondary: PublicÉcole secondaire des adultes Le Carrefour
Secondary: PublicRidgemont High School
Secondary: PublicÉcole secondaire catholique Franco-Cité
Secondary: CatholicSt Patrick's High School
Secondary: Catholic-
Ridgemont Park
Ottawa ON 0.65km -
Heron Park
Clover, Ottawa ON 1.72km -
Hummingbird Park
Ottawa ON 2.59km
-
Scotiabank
2714 Alta Vista Dr (Bank and Alta Vista), Ottawa ON K1V 7T4 0.86km -
CIBC
2202 Bank St, Ottawa ON K1V 1J6 1.36km -
BMO Bank of Montreal
2446 Bank St (at Hunt Club Rd.), Ottawa ON K1V 1A4 2.13km
- — bath
- — bed
2875 Millstream Way, Blossom Park - Airport and Area, Ontario • K1T 4A3 • 2604 - Emerald Woods/Sawmill Creek
- 3 bath
- 3 bed
- 1500 sqft
64 Folison Street, Hunt Club - South Keys and Area, Ontario • K1T 3X7 • 3806 - Hunt Club Park/Greenboro
- 3 bath
- 3 bed
2595 Crosscut Terrace, Blossom Park - Airport and Area, Ontario • K1T 4A1 • 2604 - Emerald Woods/Sawmill Creek




