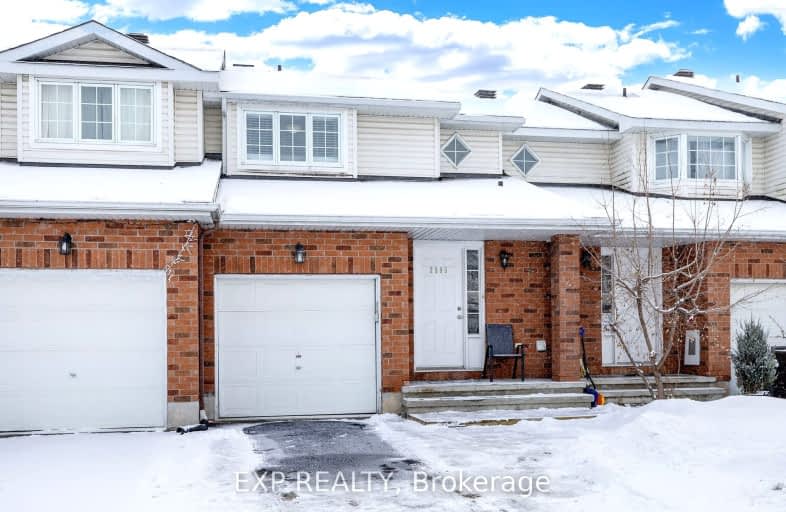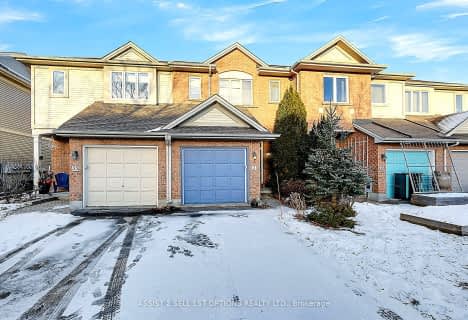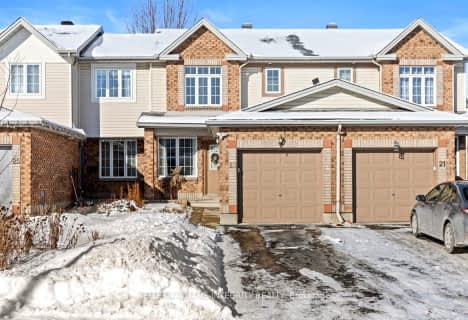Very Walkable
- Most errands can be accomplished on foot.
Good Transit
- Some errands can be accomplished by public transportation.
Very Bikeable
- Most errands can be accomplished on bike.
- — bath
- — bed
- — sqft
31 Rhapsody Lane South, Hunt Club - Windsor Park Village and Are, Ontario • K1V 1B2

Clifford Bowey Public School
Elementary: PublicDunlop Public School
Elementary: PublicHoly Family Elementary School
Elementary: CatholicBayview Public School
Elementary: PublicSawmill Creek Elementary School
Elementary: PublicÉcole élémentaire publique Gabrielle-Roy
Elementary: PublicÉcole secondaire publique L'Alternative
Secondary: PublicÉcole secondaire des adultes Le Carrefour
Secondary: PublicBrookfield High School
Secondary: PublicRidgemont High School
Secondary: PublicSt Patrick's High School
Secondary: CatholicCanterbury High School
Secondary: Public-
Ridgemont Park
Ottawa ON 3.01km -
Hummingbird Park
Ottawa ON 3.24km -
Heron Park
Clover, Ottawa ON 3.51km
-
BMO Bank of Montreal
2446 Bank St (at Hunt Club Rd.), Ottawa ON K1V 1A4 0.48km -
CIBC
2202 Bank St, Ottawa ON K1V 1J6 1.22km -
CIBC
2931 Bank St, Gloucester ON K1T 1N7 2.01km
- — bath
- — bed
2875 Millstream Way, Blossom Park - Airport and Area, Ontario • K1T 4A3 • 2604 - Emerald Woods/Sawmill Creek
- 3 bath
- 3 bed
- 1500 sqft
64 Folison Street, Hunt Club - South Keys and Area, Ontario • K1T 3X7 • 3806 - Hunt Club Park/Greenboro











