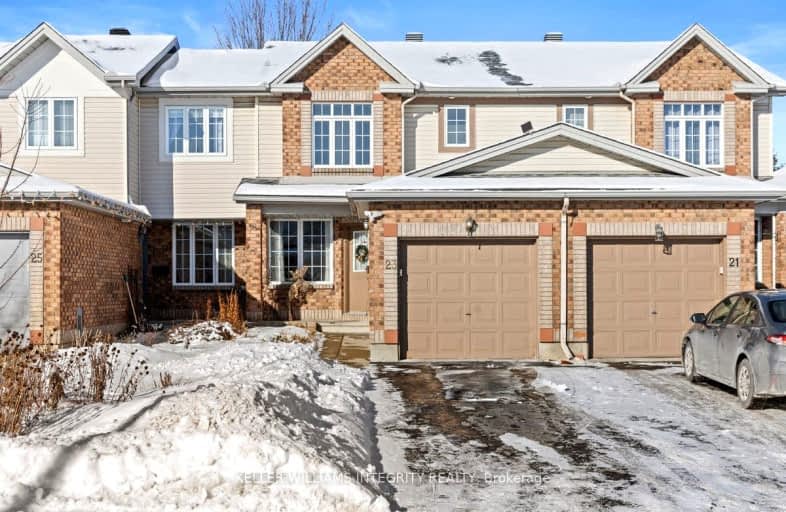Somewhat Walkable
- Some errands can be accomplished on foot.
Some Transit
- Most errands require a car.
Very Bikeable
- Most errands can be accomplished on bike.

Dunlop Public School
Elementary: PublicPrince of Peace Elementary School
Elementary: CatholicSt Marguerite d'Youville Elementary School
Elementary: CatholicRobert Bateman Public School
Elementary: PublicSawmill Creek Elementary School
Elementary: PublicRoberta Bondar Public School
Elementary: PublicÉcole secondaire publique L'Alternative
Secondary: PublicHillcrest High School
Secondary: PublicÉcole secondaire des adultes Le Carrefour
Secondary: PublicRidgemont High School
Secondary: PublicSt Patrick's High School
Secondary: CatholicCanterbury High School
Secondary: Public-
Conroy Pit
Conroy Rd (Hunt Club Rd.), Ottawa ON 1.38km -
Ghosh Park
45 Cellini Crt, Ottawa ON 2.27km -
Orlando Park
2347 Orlando Ave, Ontario 2.62km
-
Scotiabank
1650 Heron Rd (Walkley Rd), Ottawa ON K1V 2P5 1.73km -
Personal Touch Banking
2870 Cedarwood Dr, Ottawa ON K1V 8Y5 1.78km -
Ottawa-South Keys Shopping Centre Br
2210 Bank St (Hunt Club Rd.), Ottawa ON K1V 1J5 1.95km
- — bath
- — bed
2875 Millstream Way, Blossom Park - Airport and Area, Ontario • K1T 4A3 • 2604 - Emerald Woods/Sawmill Creek
- 3 bath
- 3 bed
- 1500 sqft
64 Folison Street, Hunt Club - South Keys and Area, Ontario • K1T 3X7 • 3806 - Hunt Club Park/Greenboro
- 3 bath
- 3 bed
2595 Crosscut Terrace, Blossom Park - Airport and Area, Ontario • K1T 4A1 • 2604 - Emerald Woods/Sawmill Creek





