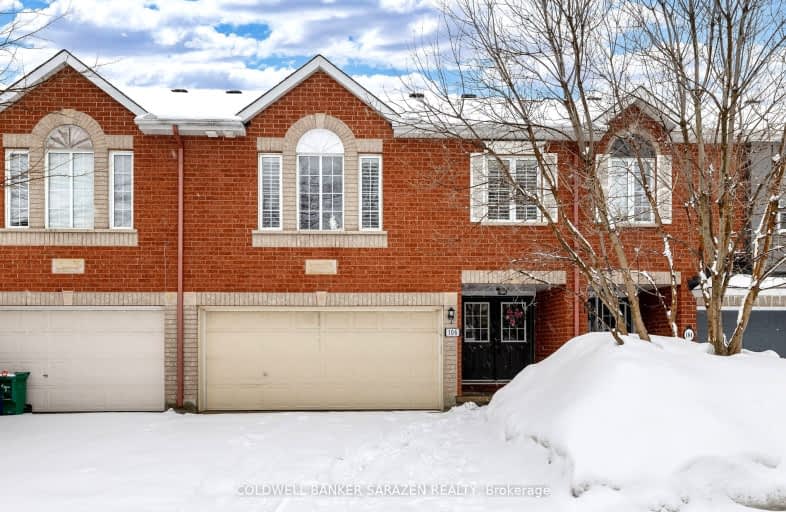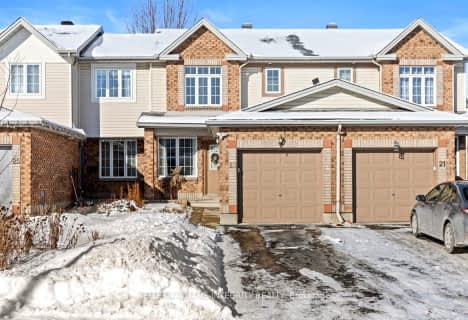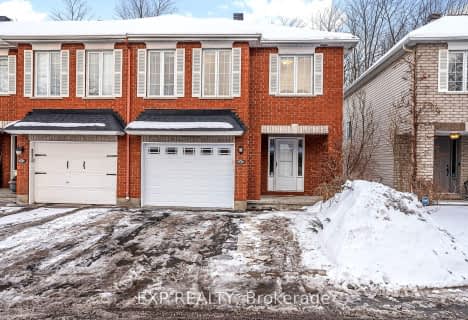Somewhat Walkable
- Some errands can be accomplished on foot.
Some Transit
- Most errands require a car.
Very Bikeable
- Most errands can be accomplished on bike.

Blossom Park Public School
Elementary: PublicSt Marguerite d'Youville Elementary School
Elementary: CatholicÉcole élémentaire catholique Sainte-Bernadette
Elementary: CatholicRobert Bateman Public School
Elementary: PublicSt Bernard Elementary School
Elementary: CatholicRoberta Bondar Public School
Elementary: PublicÉcole secondaire publique L'Alternative
Secondary: PublicHillcrest High School
Secondary: PublicÉcole secondaire des adultes Le Carrefour
Secondary: PublicRidgemont High School
Secondary: PublicSt Patrick's High School
Secondary: CatholicCanterbury High School
Secondary: Public-
Firefly Park
Ottawa ON K1T 4C7 1.08km -
Aladdin Park
3939 Albion Rd (Aladdin Ln.), Ottawa ON 2.22km -
Ottawa Midway
2.3km
-
TD Bank Financial Group
2940 Bank St (Blossom Park Plaza), Ottawa ON K1T 1N8 1.53km -
Scotiabank
2214 Bank St, Ottawa ON K1V 1J6 2.19km -
CIBC
2202 Bank St, Ottawa ON K1V 1J6 2.26km
- — bath
- — bed
2875 Millstream Way, Blossom Park - Airport and Area, Ontario • K1T 4A3 • 2604 - Emerald Woods/Sawmill Creek
- 3 bath
- 3 bed
- 1500 sqft
64 Folison Street, Hunt Club - South Keys and Area, Ontario • K1T 3X7 • 3806 - Hunt Club Park/Greenboro
- 3 bath
- 3 bed
2595 Crosscut Terrace, Blossom Park - Airport and Area, Ontario • K1T 4A1 • 2604 - Emerald Woods/Sawmill Creek












