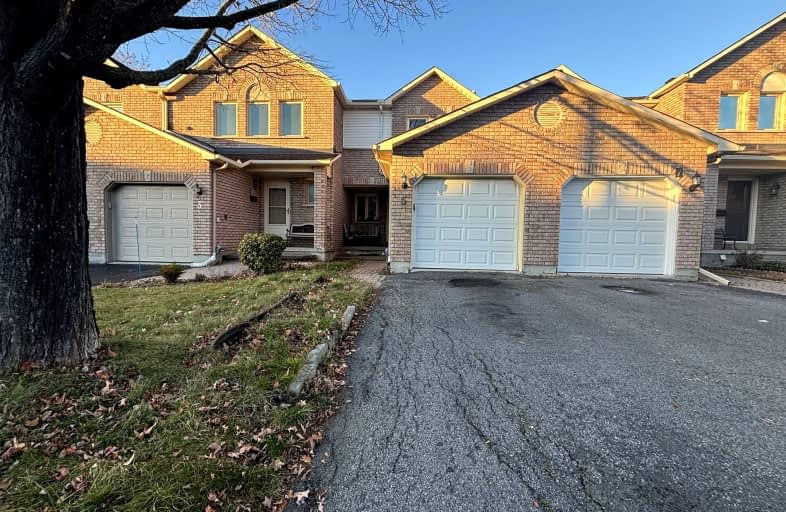Car-Dependent
- Most errands require a car.
39
/100
Some Transit
- Most errands require a car.
40
/100
Bikeable
- Some errands can be accomplished on bike.
62
/100

St Luke (Ottawa) Elementary School
Elementary: Catholic
2.34 km
Hawthorne Public School
Elementary: Public
2.26 km
St Marguerite d'Youville Elementary School
Elementary: Catholic
1.78 km
Robert Bateman Public School
Elementary: Public
1.40 km
St Thomas More Elementary School
Elementary: Catholic
0.12 km
Roberta Bondar Public School
Elementary: Public
2.08 km
École secondaire publique L'Alternative
Secondary: Public
1.82 km
Hillcrest High School
Secondary: Public
3.74 km
École secondaire des adultes Le Carrefour
Secondary: Public
1.83 km
Ridgemont High School
Secondary: Public
4.29 km
École secondaire catholique Franco-Cité
Secondary: Catholic
4.03 km
Canterbury High School
Secondary: Public
2.22 km


