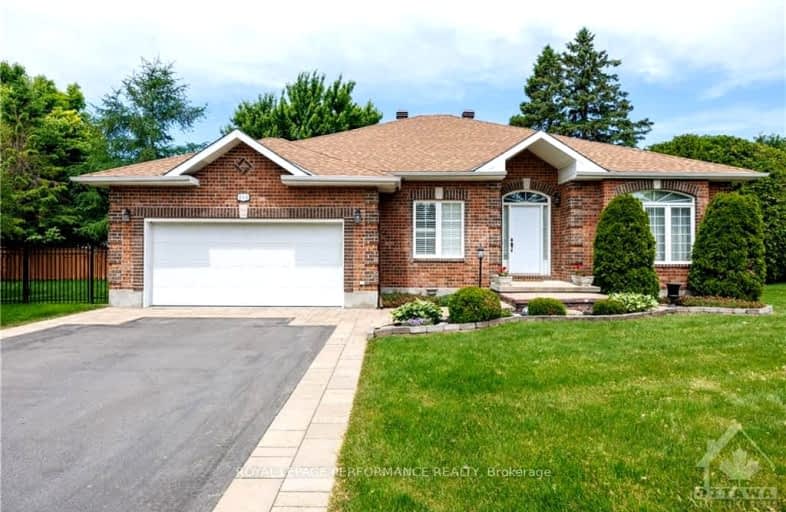243 MARILYN Avenue
Billings Bridge - Riverside Park and Are, 4608 - Mooneys Bay/Revelstoke
- - bed - bath
Added 1 month ago

-
Type: Detached
-
Style: Bungalow
-
Lot Size: 93.73 x 94.17 Feet
-
Age: No Data
-
Taxes: $7,474 per year
-
Days on Site: 37 Days
-
Added: Oct 14, 2024 (1 month ago)
-
Updated:
-
Last Checked: 2 hours ago
-
MLS®#: X9522493
-
Listed By: Royal lepage performance realty
Quality custom built all brick bungalow nestled on a quiet, treed & family friendly street located in the highly sought after Revelstoke community. Spacious pool-sized lot in a scenic part of the city close to Mooney's Bay, Hunt Club Golf Club & convenient access to transportation, recreation, shopping & international airport. Ideal for families looking for exceptional value, well thought out layout w/impressive features such as: Private fully fenced backyard, completely finished basement including pool table, sun room, private den, family room w/gas fireplace, large master w/walk-in closet & full ensuite bath, expansive kitchen w/cozy adjoining eating area, double car garage w/inner entry & epoxy floor. This home has character & personalized touches represented by the 9' ft ceilings, columns, beams, wall mouldings, hardwood flrs, french doors, granite counters, exterior interlock (patio, front porch, walk & driveway border). Wonderfully maintained a must see for the discerning buyer., Flooring: Hardwood, Flooring: Ceramic, Flooring: Carpet Wall To Wall
Upcoming Open Houses
We do not have information on any open houses currently scheduled.
Schedule a Private Tour -
Contact Us
Property Details
Facts for 243 MARILYN Avenue, Billings Bridge - Riverside Park and Are
Property
Status: Sale
Property Type: Detached
Style: Bungalow
Area: Billings Bridge - Riverside Park and Are
Community: 4608 - Mooneys Bay/Revelstoke
Availability Date: TBA
Inside
Bedrooms: 3
Bathrooms: 4
Kitchens: 1
Rooms: 17
Den/Family Room: Yes
Air Conditioning: Central Air
Fireplace: Yes
Washrooms: 4
Utilities
Gas: Yes
Building
Basement: Finished
Basement 2: Full
Heat Type: Forced Air
Heat Source: Gas
Exterior: Brick
Water Supply: Municipal
Special Designation: Unknown
Parking
Garage Spaces: 2
Garage Type: Attached
Total Parking Spaces: 6
Fees
Tax Year: 2024
Tax Legal Description: PART LOT 35 PLAN 564, PARTS 6, 7 AND 11 PLAN 4R16662; OTTAWA, S/
Taxes: $7,474
Highlights
Feature: Fenced Yard
Feature: Park
Feature: Public Transit
Land
Cross Street: Riverside Drive Sout
Municipality District: Billings Bridge - Riverside
Fronting On: North
Parcel Number: 040740698
Pool: None
Sewer: Sewers
Lot Depth: 94.17 Feet
Lot Frontage: 93.73 Feet
Lot Irregularities: 1
Zoning: Residential
Additional Media
- Virtual Tour: https://www.bmgstudio.com/243marilyn/
Rooms
Room details for 243 MARILYN Avenue, Billings Bridge - Riverside Park and Are
| Type | Dimensions | Description |
|---|---|---|
| Foyer Main | 1.62 x 1.98 | |
| Other Main | 2.13 x 2.74 | |
| Living Main | 3.81 x 4.57 | |
| Dining Main | 3.35 x 3.81 | |
| Den Main | 2.74 x 3.50 | |
| Kitchen Main | 2.74 x 3.96 | |
| Dining Main | 2.13 x 2.59 | |
| Family Main | 3.35 x 4.26 | |
| Sunroom Main | 2.59 x 2.89 | |
| Prim Bdrm Main | 3.60 x 5.02 | |
| Bathroom Main | 2.43 x 3.20 | |
| Other Main | 1.21 x 1.52 |
| XXXXXXXX | XXX XX, XXXX |
XXXXXXX XXX XXXX |
|
| XXX XX, XXXX |
XXXXXX XXX XXXX |
$X,XXX,XXX | |
| XXXXXXXX | XXX XX, XXXX |
XXXXXX XXX XXXX |
$X,XXX,XXX |
| XXXXXXXX XXXXXXX | XXX XX, XXXX | XXX XXXX |
| XXXXXXXX XXXXXX | XXX XX, XXXX | $1,349,900 XXX XXXX |
| XXXXXXXX XXXXXX | XXX XX, XXXX | $1,249,000 XXX XXXX |

École élémentaire publique L'Héritage
Elementary: PublicChar-Lan Intermediate School
Elementary: PublicSt Peter's School
Elementary: CatholicHoly Trinity Catholic Elementary School
Elementary: CatholicÉcole élémentaire catholique de l'Ange-Gardien
Elementary: CatholicWilliamstown Public School
Elementary: PublicÉcole secondaire publique L'Héritage
Secondary: PublicCharlottenburgh and Lancaster District High School
Secondary: PublicSt Lawrence Secondary School
Secondary: PublicÉcole secondaire catholique La Citadelle
Secondary: CatholicHoly Trinity Catholic Secondary School
Secondary: CatholicCornwall Collegiate and Vocational School
Secondary: Public

