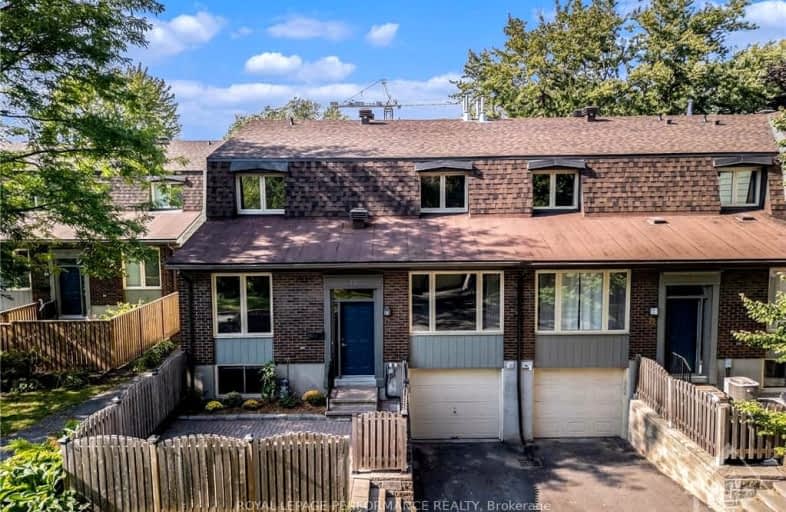75 SANDWALK
Billings Bridge - Riverside Park and Are, 4604 - Mooneys Bay/Riverside Park
- - bed - bath - sqft
Sold on Dec 11, 2024
Note: Property is not currently for sale or for rent.

-
Type: Condo Townhouse
-
Style: 2-Storey
-
Size: 1200 sqft
-
Pets: Restrict
-
Age: No Data
-
Taxes: $3,646 per year
-
Maintenance Fees: 366 /mo
-
Days on Site: 43 Days
-
Added: Oct 29, 2024 (1 month on market)
-
Updated:
-
Last Checked: 2 hours ago
-
MLS®#: X10418667
-
Listed By: Royal lepage performance realty
Flooring: Tile, Flooring: Hardwood, Welcome to 75 Sandwalk Private, a charming Condominium Townhouse in a prime location! Nestled in a quiet and sought-after neighborhood, enjoy access to a refreshing outdoor pool and a peaceful atmosphere, all while being just minutes away from local amenities. The main floor boasts a spacious kitchen, seamlessly flowing into the dining area and living room perfect for entertaining. Additionally, there's a versatile office/den on the main level, offering the perfect space to work from home. Upstairs, you'll find two generously sized bedrooms, while the fully finished basement includes an extra bedroom and den, ideal for guests or additional living space. Other highlights include a 1-car garage, recent renovations and upgrades, a private outdoor area, and plenty of space to call your own. Don't miss the chance to make this beautiful condominium home!, Flooring: Laminate
Property Details
Facts for 75 SANDWALK, Billings Bridge - Riverside Park and Are
Status
Days on Market: 43
Last Status: Sold
Sold Date: Dec 11, 2024
Closed Date: Jan 29, 2025
Expiry Date: Jan 31, 2025
Sold Price: $495,000
Unavailable Date: Dec 12, 2024
Input Date: Oct 30, 2024
Property
Status: Sale
Property Type: Condo Townhouse
Style: 2-Storey
Size (sq ft): 1200
Area: Billings Bridge - Riverside Park and Are
Community: 4604 - Mooneys Bay/Riverside Park
Availability Date: Immediate
Inside
Bedrooms: 2
Bedrooms Plus: 1
Bathrooms: 2
Kitchens: 1
Rooms: 11
Den/Family Room: No
Air Conditioning: Central Air
Fireplace: No
Laundry: Ensuite
Ensuite Laundry: Yes
Washrooms: 2
Building
Stories: mai
Basement: Finished
Basement 2: Full
Heat Type: Forced Air
Heat Source: Gas
Exterior: Alum Siding
Exterior: Brick
Special Designation: Unknown
Parking
Garage Type: Attached
Covered Parking Spaces: 1
Total Parking Spaces: 2
Garage: 1
Locker
Locker: None
Fees
Tax Year: 2024
Building Insurance Included: Yes
Taxes: $3,646
Highlights
Amenity: Outdoor Pool
Land
Cross Street: From Walkley Rd onto
Municipality District: Billings Bridge - Riverside
Parcel Number: 155850042
Zoning: R3A
Condo
Condo Registry Office: Otta
Condo Corp#: 585
Property Management: CMG Management
Rooms
Room details for 75 SANDWALK, Billings Bridge - Riverside Park and Are
| Type | Dimensions | Description |
|---|---|---|
| Kitchen Main | 3.07 x 3.83 | |
| Dining Main | 3.17 x 3.35 | |
| Living Main | 4.82 x 3.35 | |
| Br Main | 3.09 x 3.50 | |
| Bathroom Main | 1.62 x 1.37 | |
| Laundry Main | 1.62 x 1.34 | |
| Foyer Main | 1.42 x 1.24 | |
| Br 2nd | 3.75 x 3.83 | |
| Prim Bdrm 2nd | 4.69 x 3.65 | |
| Bathroom 2nd | 1.47 x 2.89 | |
| Br 2nd | 3.75 x 3.83 | |
| Br Bsmt | 4.11 x 3.42 |
| XXXXXXXX | XXX XX, XXXX |
XXXXXX XXX XXXX |
$XXX,XXX |
| XXXXXXXX | XXX XX, XXXX |
XXXXXXX XXX XXXX |
|
| XXX XX, XXXX |
XXXXXX XXX XXXX |
$XXX,XXX |
| XXXXXXXX XXXXXX | XXX XX, XXXX | $499,900 XXX XXXX |
| XXXXXXXX XXXXXXX | XXX XX, XXXX | XXX XXXX |
| XXXXXXXX XXXXXX | XXX XX, XXXX | $529,900 XXX XXXX |
Car-Dependent
- Almost all errands require a car.

École élémentaire publique L'Héritage
Elementary: PublicChar-Lan Intermediate School
Elementary: PublicSt Peter's School
Elementary: CatholicHoly Trinity Catholic Elementary School
Elementary: CatholicÉcole élémentaire catholique de l'Ange-Gardien
Elementary: CatholicWilliamstown Public School
Elementary: PublicÉcole secondaire publique L'Héritage
Secondary: PublicCharlottenburgh and Lancaster District High School
Secondary: PublicSt Lawrence Secondary School
Secondary: PublicÉcole secondaire catholique La Citadelle
Secondary: CatholicHoly Trinity Catholic Secondary School
Secondary: CatholicCornwall Collegiate and Vocational School
Secondary: Public

