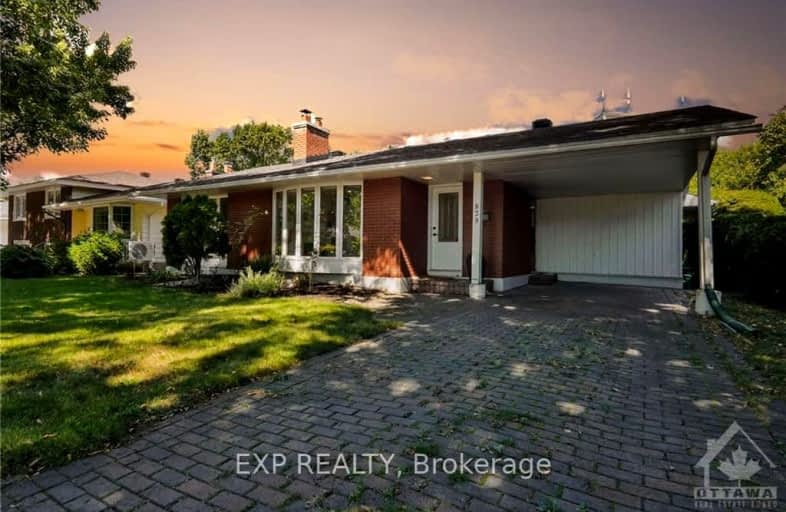839 NICHOLSON Avenue
Billings Bridge - Riverside Park and Are, 4604 - Mooneys Bay/Riverside Park
- 3 bed 3 bath
Added 2 months ago

-
Type: Detached
-
Style: Bungalow
-
Lot Size: 60 x 100 Feet
-
Age: No Data
-
Taxes: $5,679 per year
-
Days on Site: 48 Days
-
Added: Sep 12, 2024 (2 months ago)
-
Updated:
-
Last Checked: 2 hours ago
-
MLS®#: X9520079
-
Listed By: Exp realty
Flooring: Tile, Welcome to 839 Nicholson Ave, a delightful haven in a peaceful, family-friendly neighborhood just a 5-minute walk from Mooney's Bay Beach. This lovingly remodeled bungalow features a spacious layout with a thoughtful addition, radiating charm and warmth. A beautiful bay window on the main floor fills the room with sunlight, highlighting the rich hardwood floors. With 4 cozy bedrooms (3 on the main floor and 1 downstairs) and 3 full bathrooms, this home offers comfort and convenience. The primary bedroom is a true retreat with a stunning walk-in closet and a luxurious ensuite featuring a soaker tub, heated floors, and a stand-up shower. The renovated kitchen flows into a generous dining area, perfect for gatherings. Relax in the inviting living room, where natural light dances around a charming wood-burning fireplace. The backyard is a private sanctuary with a wooden deck ideal for summer barbecues and a handy storage shed. Embrace the warmth and comfort of this welcoming home., Flooring: Hardwood, Flooring: Laminate
Upcoming Open Houses
We do not have information on any open houses currently scheduled.
Schedule a Private Tour -
Contact Us
Property Details
Facts for 839 NICHOLSON Avenue, Billings Bridge - Riverside Park and Are
Property
Status: Sale
Property Type: Detached
Style: Bungalow
Area: Billings Bridge - Riverside Park and Are
Community: 4604 - Mooneys Bay/Riverside Park
Availability Date: Flexible
Inside
Bedrooms: 3
Bedrooms Plus: 1
Bathrooms: 3
Kitchens: 1
Rooms: 8
Den/Family Room: Yes
Air Conditioning: Central Air
Fireplace: Yes
Washrooms: 3
Utilities
Gas: Yes
Building
Basement: Finished
Basement 2: Full
Heat Type: Forced Air
Heat Source: Gas
Exterior: Brick
Water Supply: Municipal
Special Designation: Unknown
Parking
Garage Spaces: 1
Garage Type: Other
Total Parking Spaces: 3
Fees
Tax Year: 2024
Tax Legal Description: LT 307, PL 749 , S/T INTEREST IF ANY IN OT42969 ; OTTAWA/GLOUCES
Taxes: $5,679
Highlights
Feature: Fenced Yard
Feature: Park
Feature: Public Transit
Land
Cross Street: Riverside south to W
Municipality District: Billings Bridge - Riverside
Fronting On: South
Parcel Number: 040720024
Pool: None
Sewer: Sewers
Lot Depth: 100 Feet
Lot Frontage: 60 Feet
Zoning: residential
Additional Media
- Virtual Tour: https://listings.airunlimitedcorp.com/videos/0191ec0e-a4b9-73b4-9191-e2f8d0b32f8c
Rooms
Room details for 839 NICHOLSON Avenue, Billings Bridge - Riverside Park and Are
| Type | Dimensions | Description |
|---|---|---|
| Prim Bdrm Main | 3.78 x 5.51 | |
| Br Main | 2.84 x 3.47 | |
| Br Main | 2.76 x 3.04 | |
| Br Bsmt | 3.78 x 7.13 | |
| Dining Main | 3.27 x 4.64 | |
| Living Main | 3.60 x 5.28 | |
| Kitchen Main | 2.69 x 3.17 | |
| Bathroom Main | 2.38 x 3.40 | |
| Bathroom Lower | 1.54 x 3.07 | |
| Family Bsmt | 4.01 x 7.36 | |
| Laundry Bsmt | 2.36 x 3.37 |
| X9520079 | Sep 12, 2024 |
Active For Sale |
$875,000 |
| X9520079 Active | Sep 12, 2024 | $875,000 For Sale |
Car-Dependent
- Almost all errands require a car.

École élémentaire publique L'Héritage
Elementary: PublicChar-Lan Intermediate School
Elementary: PublicSt Peter's School
Elementary: CatholicHoly Trinity Catholic Elementary School
Elementary: CatholicÉcole élémentaire catholique de l'Ange-Gardien
Elementary: CatholicWilliamstown Public School
Elementary: PublicÉcole secondaire publique L'Héritage
Secondary: PublicCharlottenburgh and Lancaster District High School
Secondary: PublicSt Lawrence Secondary School
Secondary: PublicÉcole secondaire catholique La Citadelle
Secondary: CatholicHoly Trinity Catholic Secondary School
Secondary: CatholicCornwall Collegiate and Vocational School
Secondary: Public

