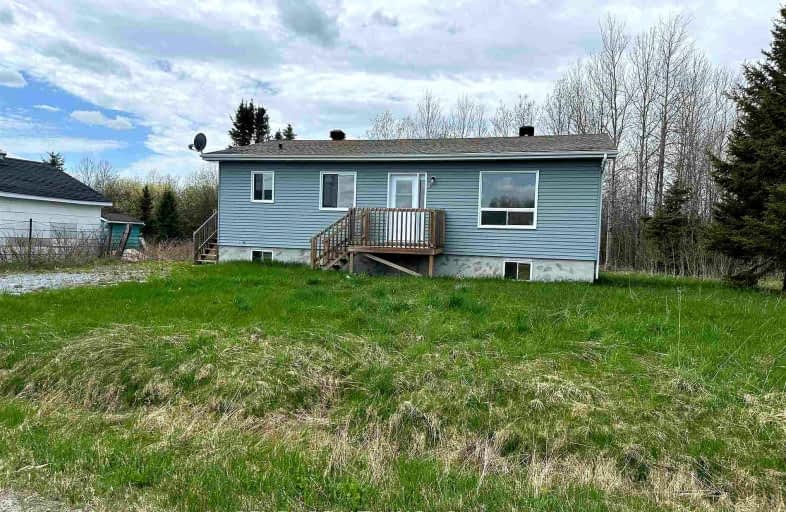Car-Dependent
- Almost all errands require a car.
Somewhat Bikeable
- Most errands require a car.

École catholique Jean-Vanier
Elementary: CatholicÉcole catholique Sainte-Thérèse
Elementary: CatholicJoseph H Kennedy Public School
Elementary: PublicFederal Public School
Elementary: PublicSacred Heart Catholic School
Elementary: CatholicCentral School
Elementary: PublicÉcole secondaire catholique L'Alliance
Secondary: CatholicÉcole secondaire l'Alliance
Secondary: PublicÉcole secondaire catholique Jean-Vanier
Secondary: CatholicEnglehart High School
Secondary: PublicIroquois Falls Secondary School
Secondary: PublicKirkland Lake District Composite Secondary School
Secondary: Public-
Caisse Populaire
436 5th Ave, Matheson ON P0K 1N0 15.27km -
CIBC
429 5th Ave, Matheson ON P0K 1N0 15.29km -
Centre Bancaire CIBC avec Guichet Automatique
429 5th Ave, Matheson ON P0K 1N0 15.31km



