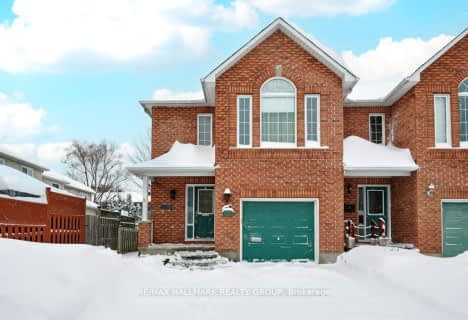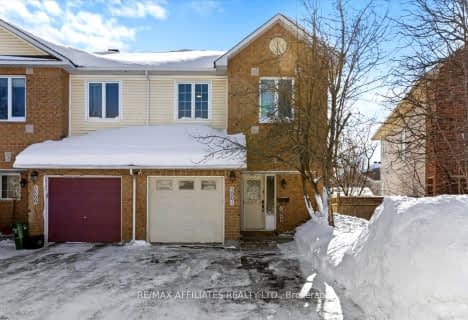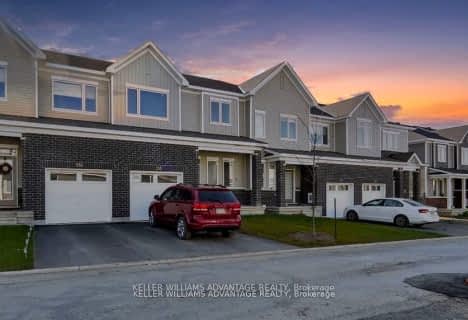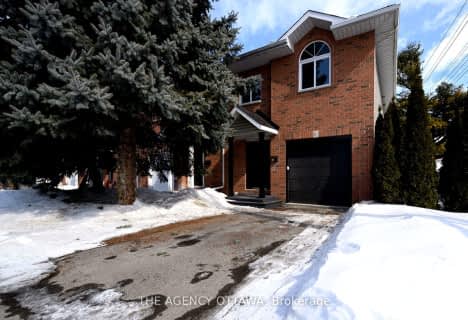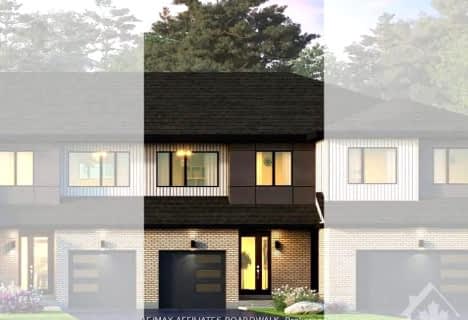
École élémentaire catholique Sainte-Marie
Elementary: CatholicChapel Hill Catholic Elementary School
Elementary: CatholicÉcole élémentaire publique Louis-Riel
Elementary: PublicGood Shepherd Elementary School
Elementary: CatholicEmily Carr Middle School
Elementary: PublicGlen Ogilvie Public School
Elementary: PublicNorman Johnston Secondary Alternate Prog
Secondary: PublicÉcole secondaire publique Louis-Riel
Secondary: PublicLester B Pearson Catholic High School
Secondary: CatholicGloucester High School
Secondary: PublicÉcole secondaire catholique Garneau
Secondary: CatholicCairine Wilson Secondary School
Secondary: Public- 4 bath
- 3 bed
56 Roseanne Lane East, Blackburn Hamlet, Ontario • K1B 1C2 • 2303 - Blackburn Hamlet (South)
- 3 bath
- 3 bed
- 1500 sqft
5901 Pineglade Crescent, Orleans - Convent Glen and Area, Ontario • K1W 1G3 • 2012 - Chapel Hill South - Orleans Village
- 4 bath
- 3 bed
98 Pizzicato Street, Orleans - Convent Glen and Area, Ontario • K1C 7G4 • 2013 - Mer Bleue/Bradley Estates/Anderson Pa
- 3 bath
- 3 bed
215 Gossamer Street, Orleans - Convent Glen and Area, Ontario • K1W 0B9 • 2013 - Mer Bleue/Bradley Estates/Anderson Pa
- 4 bath
- 3 bed
- 2000 sqft
255 Falsetto Street, Orleans - Convent Glen and Area, Ontario • K1W 0S4 • 2003 - Orleans Wood
- 4 bath
- 3 bed
703 Percifor Way, Orleans - Convent Glen and Area, Ontario • K1W 0E4 • 2013 - Mer Bleue/Bradley Estates/Anderson Pa
- 3 bath
- 3 bed
5928 Pineglade Crescent, Orleans - Convent Glen and Area, Ontario • K1W 1G9 • 2012 - Chapel Hill South - Orleans Village
- 3 bath
- 3 bed
- 1100 sqft
D-3 Southpark Drive, Blackburn Hamlet, Ontario • K1B 3B8 • 2301 - Blackburn Hamlet
- 3 bath
- 3 bed
243 Ludis Way, Orleans - Convent Glen and Area, Ontario • K1C 1T1 • 2012 - Chapel Hill South - Orleans Village
- 3 bath
- 4 bed
- 2000 sqft
244 Gossamer Street, Orleans - Convent Glen and Area, Ontario • K1C 7G4 • 2013 - Mer Bleue/Bradley Estates/Anderson Pa
- 3 bath
- 3 bed
- 2000 sqft
556 Langelier Avenue, Orleans - Convent Glen and Area, Ontario • K1W 0E7 • 2013 - Mer Bleue/Bradley Estates/Anderson Pa

