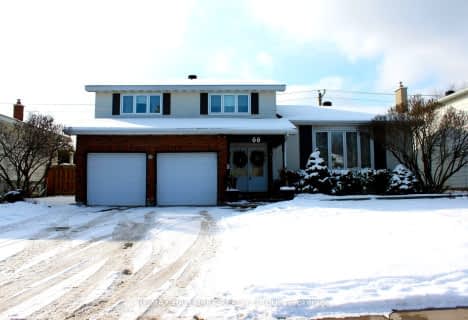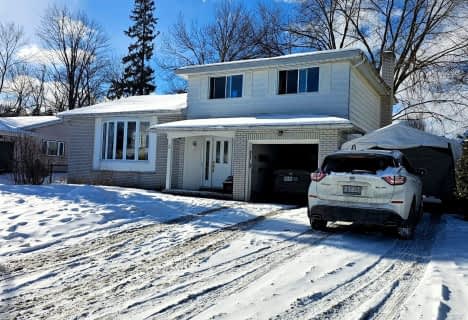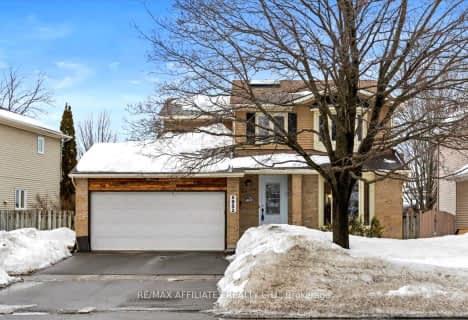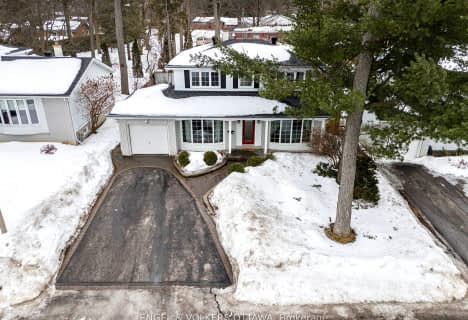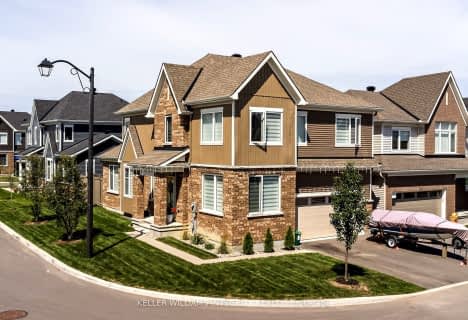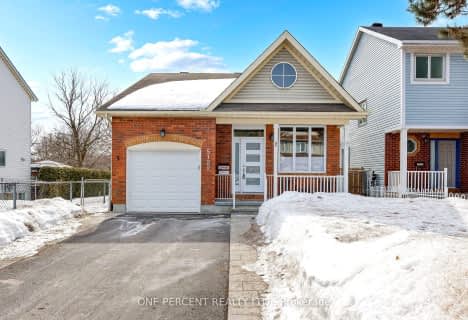
École élémentaire catholique Sainte-Marie
Elementary: CatholicChapel Hill Catholic Elementary School
Elementary: CatholicÉcole élémentaire publique Louis-Riel
Elementary: PublicGood Shepherd Elementary School
Elementary: CatholicEmily Carr Middle School
Elementary: PublicGlen Ogilvie Public School
Elementary: PublicNorman Johnston Secondary Alternate Prog
Secondary: PublicÉcole secondaire publique Louis-Riel
Secondary: PublicLester B Pearson Catholic High School
Secondary: CatholicGloucester High School
Secondary: PublicÉcole secondaire catholique Garneau
Secondary: CatholicColonel By Secondary School
Secondary: Public- 3 bath
- 4 bed
- 2000 sqft
66 Bearbrook Road, Blackburn Hamlet, Ontario • K1B 3E2 • 2301 - Blackburn Hamlet
- 3 bath
- 3 bed
- 2000 sqft
2314 Valleywood Place, Orleans - Convent Glen and Area, Ontario • K1W 1J4 • 2012 - Chapel Hill South - Orleans Village
- 4 bath
- 4 bed
- 2000 sqft
107 Aubrais Crescent, Orleans - Convent Glen and Area, Ontario • K1W 0M9 • 2012 - Chapel Hill South - Orleans Village
- 0 bath
- 3 bed
4 PARKLANE Court, Blackburn Hamlet, Ontario • K1B 3H2 • 2301 - Blackburn Hamlet
- 4 bath
- 3 bed
6078 Rivercrest Drive, Orleans - Convent Glen and Area, Ontario • K1C 5R2 • 2008 - Chapel Hill
- 2 bath
- 3 bed
- 2000 sqft
42 Centrepark Drive, Blackburn Hamlet, Ontario • K1B 3C1 • 2301 - Blackburn Hamlet
- 3 bath
- 3 bed
1943 Heatherwood Drive, Orleans - Convent Glen and Area, Ontario • K1W 1C3 • 2012 - Chapel Hill South - Orleans Village
- 3 bath
- 3 bed
- 2500 sqft
2059 Rolling Brook Drive, Orleans - Convent Glen and Area, Ontario • K1W 1E2 • 2012 - Chapel Hill South - Orleans Village
- 3 bath
- 4 bed
- 2000 sqft
5952 Meadowglen Drive, Orleans - Convent Glen and Area, Ontario • K1C 5Y2 • 2008 - Chapel Hill
- 4 bath
- 4 bed
- 2000 sqft
12 Woodburn Drive, Blackburn Hamlet, Ontario • K1B 3A7 • 2301 - Blackburn Hamlet
- 3 bath
- 4 bed
- 2500 sqft
153 Aubrais Crescent, Orleans - Convent Glen and Area, Ontario • K1W 0N2 • 2012 - Chapel Hill South - Orleans Village
- 2 bath
- 3 bed
5122 Lerner Way, Beacon Hill North - South and Area, Ontario • K1J 1B3 • 2108 - Beacon Hill South

