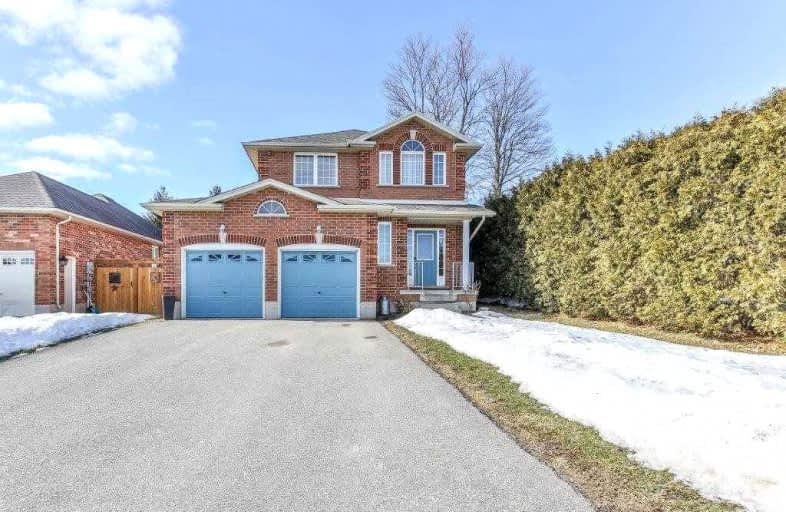Sold on Mar 05, 2022
Note: Property is not currently for sale or for rent.

-
Type: Detached
-
Style: 2-Storey
-
Size: 1100 sqft
-
Lot Size: 49.31 x 144.63 Feet
-
Age: 16-30 years
-
Taxes: $3,487 per year
-
Days on Site: 5 Days
-
Added: Feb 27, 2022 (5 days on market)
-
Updated:
-
Last Checked: 2 months ago
-
MLS®#: X5518572
-
Listed By: Exp realty
Welcome To 117 Harmer Crescent In The Quaint Village Of Drumbo! The Main Flr Of This Family Home Features, Living Rm W/Gas Fireplace Adjacent To The Bright And Airy Kitchen & Dining Rm W/French Doors To The Stunning Newly-Completed Covered Deck & Private Bkyd. Then Rounding Out The Main Flr Is A Handy 2Pc Powder Rm. On The Second Flr, 3 Generous-Sized Bdrms Including A Spacious Master, Complete W/4Pc Ensuite. Also On The 2nd Floor, A Neutral 4Pc Bath.
Extras
In The Basement, A Cozy Rec Room & Office As Well As Laundry And Storage Space. The Double Driveway Provides Lots Of Parking & As An Added Bonus The Double Garage Is Heated! Just Minute**Interboard Listing: Brantford Regional R. E. Assoc.**
Property Details
Facts for 117 Harmer Crescent, Blandford Blenheim
Status
Days on Market: 5
Last Status: Sold
Sold Date: Mar 05, 2022
Closed Date: Apr 28, 2022
Expiry Date: May 28, 2022
Sold Price: $930,000
Unavailable Date: Mar 05, 2022
Input Date: Mar 01, 2022
Prior LSC: Listing with no contract changes
Property
Status: Sale
Property Type: Detached
Style: 2-Storey
Size (sq ft): 1100
Age: 16-30
Area: Blandford Blenheim
Assessment Amount: $314,000
Assessment Year: 2022
Inside
Bedrooms: 3
Bathrooms: 3
Kitchens: 1
Rooms: 6
Den/Family Room: Yes
Air Conditioning: Central Air
Fireplace: Yes
Washrooms: 3
Building
Basement: Finished
Basement 2: Full
Heat Type: Forced Air
Heat Source: Gas
Exterior: Brick
Water Supply: Municipal
Special Designation: Unknown
Parking
Driveway: Pvt Double
Garage Spaces: 2
Garage Type: Attached
Covered Parking Spaces: 4
Total Parking Spaces: 6
Fees
Tax Year: 2021
Tax Legal Description: Lot 1, Plan 41M220; S/T Easement For Entry Until 2
Taxes: $3,487
Highlights
Feature: School
Land
Cross Street: Prospect St
Municipality District: Blandford-Blenheim
Fronting On: West
Parcel Number: 002820313
Pool: None
Sewer: Sewers
Lot Depth: 144.63 Feet
Lot Frontage: 49.31 Feet
Acres: < .50
Zoning: R1
Additional Media
- Virtual Tour: https://unbranded.youriguide.com/117_harmer_crescent_drumbo_on/
Rooms
Room details for 117 Harmer Crescent, Blandford Blenheim
| Type | Dimensions | Description |
|---|---|---|
| Kitchen Main | 2.59 x 3.43 | |
| Dining Main | 2.41 x 3.43 | |
| Living Main | 3.20 x 5.00 | |
| Bathroom Main | 0.89 x 1.73 | 2 Pc Bath |
| Prim Bdrm 2nd | 3.33 x 4.52 | |
| Bathroom 2nd | 1.80 x 3.15 | 4 Pc Ensuite |
| 2nd Br 2nd | 3.48 x 3.71 | |
| 3rd Br 2nd | 3.15 x 3.25 | |
| Bathroom 2nd | 1.65 x 3.48 | 4 Pc Bath |
| Office Bsmt | 2.90 x 3.43 | |
| Other Bsmt | 0.94 x 1.57 | |
| Utility Bsmt | 1.73 x 4.65 |
| XXXXXXXX | XXX XX, XXXX |
XXXX XXX XXXX |
$XXX,XXX |
| XXX XX, XXXX |
XXXXXX XXX XXXX |
$XXX,XXX |
| XXXXXXXX XXXX | XXX XX, XXXX | $930,000 XXX XXXX |
| XXXXXXXX XXXXXX | XXX XX, XXXX | $799,000 XXX XXXX |

New Dundee Public School
Elementary: PublicSt Brigid Catholic Elementary School
Elementary: CatholicAyr Public School
Elementary: PublicPlattsville & District Public School
Elementary: PublicBlenheim District Public School
Elementary: PublicCedar Creek Public School
Elementary: PublicÉcole secondaire catholique École secondaire Notre-Dame
Secondary: CatholicParis District High School
Secondary: PublicForest Heights Collegiate Institute
Secondary: PublicResurrection Catholic Secondary School
Secondary: CatholicHuron Heights Secondary School
Secondary: PublicSt Mary's High School
Secondary: Catholic

