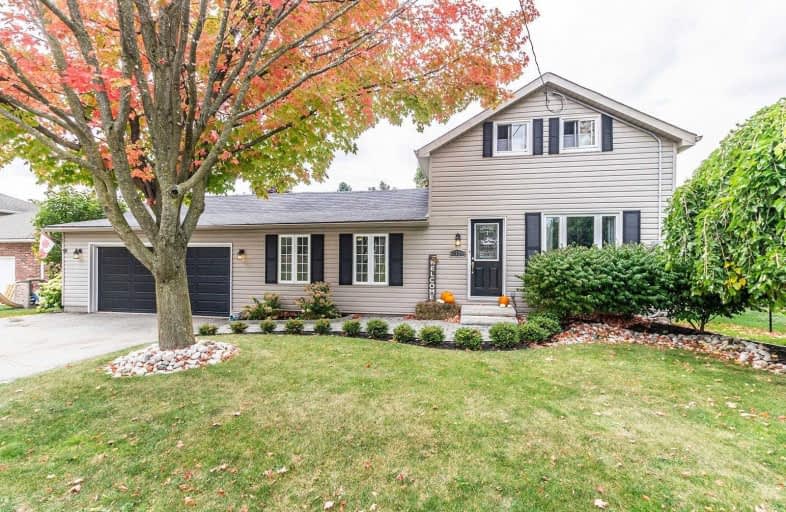Sold on Oct 15, 2020
Note: Property is not currently for sale or for rent.

-
Type: Detached
-
Style: 1 1/2 Storey
-
Size: 1100 sqft
-
Lot Size: 66 x 132 Feet
-
Age: 100+ years
-
Taxes: $2,491 per year
-
Days on Site: 16 Days
-
Added: Sep 29, 2020 (2 weeks on market)
-
Updated:
-
Last Checked: 1 month ago
-
MLS®#: X4932955
-
Listed By: Re/max real estate centre inc., brokerage
A Modern 1.5 Storey Home With An Attached Double Garage That Sits On A Large Mature Lot. This Home Features 3 Bedrooms, 2.5 Bathrooms, Main Floor Laundry, And Is Carpet Free. The Master Bedroom Includes A Walk-In Closet And Ensuite. Located In A Nice, Quiet Family-Friendly Neighbourhood And Yet Still Close To Amenities And Hwy 401. This Home Is Move-In Ready And Will Sell Quickly So Book Your Showing Today!
Property Details
Facts for 12 Matheson Street, Blandford Blenheim
Status
Days on Market: 16
Last Status: Sold
Sold Date: Oct 15, 2020
Closed Date: Dec 15, 2020
Expiry Date: Dec 29, 2020
Sold Price: $599,900
Unavailable Date: Oct 15, 2020
Input Date: Sep 29, 2020
Property
Status: Sale
Property Type: Detached
Style: 1 1/2 Storey
Size (sq ft): 1100
Age: 100+
Area: Blandford Blenheim
Availability Date: 90+ Days
Assessment Amount: $258,000
Assessment Year: 2020
Inside
Bedrooms: 3
Bathrooms: 3
Kitchens: 1
Rooms: 12
Den/Family Room: Yes
Air Conditioning: Central Air
Fireplace: Yes
Laundry Level: Main
Washrooms: 3
Building
Basement: Full
Basement 2: Unfinished
Heat Type: Forced Air
Heat Source: Gas
Exterior: Vinyl Siding
Water Supply: Municipal
Special Designation: Unknown
Parking
Driveway: Pvt Double
Garage Spaces: 2
Garage Type: Attached
Covered Parking Spaces: 2
Total Parking Spaces: 4
Fees
Tax Year: 2020
Tax Legal Description: Lt 1 W Of Matheson St Blk C Pl 199
Taxes: $2,491
Land
Cross Street: Oxford St W
Municipality District: Blandford-Blenheim
Fronting On: East
Pool: None
Sewer: Sewers
Lot Depth: 132 Feet
Lot Frontage: 66 Feet
Acres: < .50
Additional Media
- Virtual Tour: https://unbranded.youriguide.com/e3sxi_12_matheson_st_drumbo_on
Rooms
Room details for 12 Matheson Street, Blandford Blenheim
| Type | Dimensions | Description |
|---|---|---|
| Dining Main | 4.27 x 3.66 | |
| Kitchen Main | 4.27 x 5.18 | |
| Living Main | 4.57 x 2.13 | |
| Master Main | 3.05 x 4.27 | 3 Pc Ensuite, W/I Closet |
| Mudroom Main | 3.66 x 3.05 | |
| Bathroom Main | - | 4 Pc Bath |
| Family Main | 4.27 x 5.18 | |
| Laundry Main | - | |
| Bathroom 2nd | - | 2 Pc Bath |
| 2nd Br 2nd | 2.13 x 4.57 | |
| 3rd Br 2nd | 2.44 x 5.49 |
| XXXXXXXX | XXX XX, XXXX |
XXXX XXX XXXX |
$XXX,XXX |
| XXX XX, XXXX |
XXXXXX XXX XXXX |
$XXX,XXX |
| XXXXXXXX XXXX | XXX XX, XXXX | $599,900 XXX XXXX |
| XXXXXXXX XXXXXX | XXX XX, XXXX | $599,900 XXX XXXX |

New Dundee Public School
Elementary: PublicSt Brigid Catholic Elementary School
Elementary: CatholicAyr Public School
Elementary: PublicPlattsville & District Public School
Elementary: PublicBlenheim District Public School
Elementary: PublicCedar Creek Public School
Elementary: PublicÉcole secondaire catholique École secondaire Notre-Dame
Secondary: CatholicParis District High School
Secondary: PublicForest Heights Collegiate Institute
Secondary: PublicResurrection Catholic Secondary School
Secondary: CatholicHuron Heights Secondary School
Secondary: PublicSt Mary's High School
Secondary: Catholic

