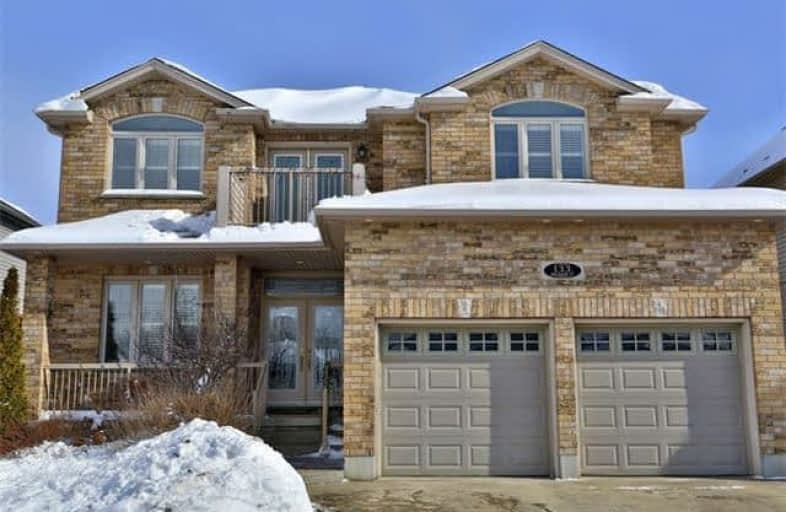Sold on May 26, 2018
Note: Property is not currently for sale or for rent.

-
Type: Detached
-
Style: 2-Storey
-
Size: 3000 sqft
-
Lot Size: 52 x 204.99 Feet
-
Age: 6-15 years
-
Taxes: $6,800 per year
-
Days on Site: 69 Days
-
Added: Sep 07, 2019 (2 months on market)
-
Updated:
-
Last Checked: 2 months ago
-
MLS®#: X4069552
-
Listed By: Search realty corp., brokerage
Beautiful 4 Bedroom/4 Bathroom Executive Home In Drumbo, Just Minutes From 401 And Only 10-15 Minutes To Kw, Cambridge & Woodstock. Inground Salt Water Pool (2010)/ Heated, No Backyard Neighbours! Garage Has Professional Coated Flooring With 15 Year Warranty, Gdo's Inground Sprinkler System & Stamped Concrete Driveway. Finished Basement, Pot Lights, Hardwood Flrs And Ceramics, Granite Counters,Crown Moulding, California Shutters, Custom Blinds.
Extras
Fridge Stove Dishwasher, Washer/Dryer All Pool Equipment, Shed, Gdo's, Elf's Central Vac Excluded: Main Hall
Property Details
Facts for 133 Mechanic Street, Blandford Blenheim
Status
Days on Market: 69
Last Status: Sold
Sold Date: May 26, 2018
Closed Date: Jun 29, 2018
Expiry Date: Jul 20, 2018
Sold Price: $675,000
Unavailable Date: May 26, 2018
Input Date: Mar 18, 2018
Property
Status: Sale
Property Type: Detached
Style: 2-Storey
Size (sq ft): 3000
Age: 6-15
Area: Blandford Blenheim
Availability Date: 30 Days
Inside
Bedrooms: 4
Bathrooms: 4
Kitchens: 1
Rooms: 8
Den/Family Room: Yes
Air Conditioning: Central Air
Fireplace: Yes
Laundry Level: Main
Central Vacuum: Y
Washrooms: 4
Building
Basement: Finished
Heat Type: Forced Air
Heat Source: Gas
Exterior: Brick
Water Supply: Municipal
Special Designation: Unknown
Parking
Driveway: Private
Garage Spaces: 2
Garage Type: Attached
Covered Parking Spaces: 6
Total Parking Spaces: 8
Fees
Tax Year: 2017
Tax Legal Description: Pt Lt 14 & 15 Pl 41M151Designated As Pts 18 & 35
Taxes: $6,800
Land
Cross Street: 401 & Oxford Rd 3
Municipality District: Blandford-Blenheim
Fronting On: East
Pool: Inground
Sewer: Sewers
Lot Depth: 204.99 Feet
Lot Frontage: 52 Feet
Acres: < .50
Additional Media
- Virtual Tour: https://www.tourbuzz.net/public/vtour/display/957113?idx=1
Rooms
Room details for 133 Mechanic Street, Blandford Blenheim
| Type | Dimensions | Description |
|---|---|---|
| Kitchen Ground | 5.48 x 6.07 | Ceramic Floor, Granite Counter |
| Family Ground | 4.31 x 6.91 | Hardwood Floor |
| Dining Ground | 3.86 x 3.75 | Hardwood Floor |
| Master Upper | 5.08 x 7.01 | 4 Pc Ensuite, W/I Closet |
| 2nd Br Upper | 3.04 x 4.95 | |
| 3rd Br Upper | 3.37 x 4.90 | |
| 4th Br Upper | 5.56 x 3.96 | |
| Bathroom Upper | - | 4 Pc Bath |
| Rec Bsmt | 7.92 x 10.97 | Laminate |
| Bathroom Bsmt | - | 3 Pc Bath |
| Office Bsmt | 3.09 x 4.95 | |
| Workshop Bsmt | 3.42 x 2.36 |
| XXXXXXXX | XXX XX, XXXX |
XXXX XXX XXXX |
$XXX,XXX |
| XXX XX, XXXX |
XXXXXX XXX XXXX |
$XXX,XXX | |
| XXXXXXXX | XXX XX, XXXX |
XXXXXXX XXX XXXX |
|
| XXX XX, XXXX |
XXXXXX XXX XXXX |
$XXX,XXX |
| XXXXXXXX XXXX | XXX XX, XXXX | $675,000 XXX XXXX |
| XXXXXXXX XXXXXX | XXX XX, XXXX | $699,999 XXX XXXX |
| XXXXXXXX XXXXXXX | XXX XX, XXXX | XXX XXXX |
| XXXXXXXX XXXXXX | XXX XX, XXXX | $749,000 XXX XXXX |

New Dundee Public School
Elementary: PublicSt Brigid Catholic Elementary School
Elementary: CatholicAyr Public School
Elementary: PublicPlattsville & District Public School
Elementary: PublicBlenheim District Public School
Elementary: PublicCedar Creek Public School
Elementary: PublicÉcole secondaire catholique École secondaire Notre-Dame
Secondary: CatholicParis District High School
Secondary: PublicForest Heights Collegiate Institute
Secondary: PublicResurrection Catholic Secondary School
Secondary: CatholicHuron Heights Secondary School
Secondary: PublicSt Mary's High School
Secondary: Catholic

