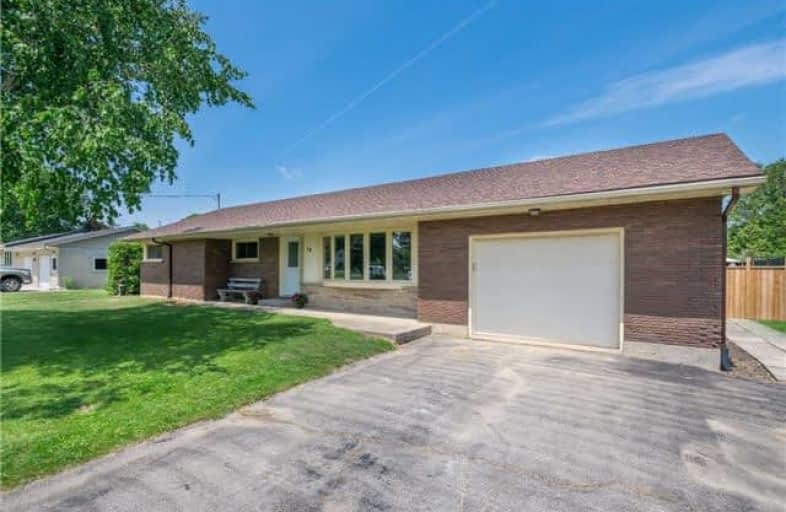Sold on Jul 09, 2018
Note: Property is not currently for sale or for rent.

-
Type: Detached
-
Style: Bungalow
-
Size: 1100 sqft
-
Lot Size: 92.68 x 196.1 Feet
-
Age: 31-50 years
-
Taxes: $3,946 per year
-
Days on Site: 16 Days
-
Added: Sep 07, 2019 (2 weeks on market)
-
Updated:
-
Last Checked: 2 months ago
-
MLS®#: X4171870
-
Listed By: Keller williams complete realty, brokerage
Well Maintained 3+1 Bed Home In Charming Princeton!? Open Concept Main Floor Is Newly Carpeted & Freshly Painted. Relax In Bsmt Family Room With Wet Bar. New Carpeting & Windows In Bsmt. Sunroom Provides Extra Living Space And Overlooks Large & Private Back Yard With Inground Pool & Pond Backing Onto Field. Connected To City Water & Also Has A Well For Your Gardening Needs. Roof/Pool Liner/Carpet/Furnace New In 2017, Bsmt Windows/Ext Waterproofing In 2018
Extras
Inclusions: Existing Fridge, Stove, Dishwasher, Washer, Dryer, Pool Table, Auto-Garage Door Opener (Wi-Fi Enabled), Pool Equipment Exclusions: Tool Boxes And Trade Tools In Garage, Pool Cues And Pool Cue Holder, 2 Freezers In Basement.
Property Details
Facts for 19 Cowan Street, Blandford Blenheim
Status
Days on Market: 16
Last Status: Sold
Sold Date: Jul 09, 2018
Closed Date: Sep 07, 2018
Expiry Date: Nov 30, 2018
Sold Price: $515,000
Unavailable Date: Jul 09, 2018
Input Date: Jun 23, 2018
Property
Status: Sale
Property Type: Detached
Style: Bungalow
Size (sq ft): 1100
Age: 31-50
Area: Blandford Blenheim
Availability Date: Tbd
Assessment Amount: $309,000
Assessment Year: 2016
Inside
Bedrooms: 3
Bedrooms Plus: 1
Bathrooms: 1
Kitchens: 1
Rooms: 7
Den/Family Room: Yes
Air Conditioning: Central Air
Fireplace: No
Washrooms: 1
Utilities
Electricity: Yes
Gas: Yes
Building
Basement: Finished
Heat Type: Forced Air
Heat Source: Gas
Exterior: Brick
Exterior: Stone
Water Supply Type: Drilled Well
Water Supply: Both
Special Designation: Unknown
Parking
Driveway: Pvt Double
Garage Spaces: 1
Garage Type: Attached
Covered Parking Spaces: 6
Total Parking Spaces: 7
Fees
Tax Year: 2017
Tax Legal Description: Lt 3 N Of Cowan St Pl 65; Pt Lt 2 N Of Cowan St, 4
Taxes: $3,946
Highlights
Feature: Level
Land
Cross Street: Main St
Municipality District: Blandford-Blenheim
Fronting On: North
Parcel Number: 002790065
Pool: Inground
Sewer: Septic
Lot Depth: 196.1 Feet
Lot Frontage: 92.68 Feet
Acres: < .50
Zoning: 301
Additional Media
- Virtual Tour: https://www.tourbuzz.net/1061166
Rooms
Room details for 19 Cowan Street, Blandford Blenheim
| Type | Dimensions | Description |
|---|---|---|
| Foyer Main | 3.84 x 1.50 | |
| Living Main | 4.47 x 4.17 | |
| Kitchen Main | 7.09 x 3.05 | Eat-In Kitchen |
| Master Main | 3.66 x 4.09 | His/Hers Closets |
| 2nd Br Main | 3.66 x 3.10 | |
| 3rd Br Main | 3.05 x 3.15 | |
| Bathroom Main | - | 4 Pc Bath |
| Sunroom Main | 3.20 x 4.67 | |
| 4th Br Bsmt | 4.62 x 3.12 | |
| Family Bsmt | 7.23 x 8.10 | Wet Bar |
| Laundry Bsmt | 4.80 x 2.07 |
| XXXXXXXX | XXX XX, XXXX |
XXXX XXX XXXX |
$XXX,XXX |
| XXX XX, XXXX |
XXXXXX XXX XXXX |
$XXX,XXX | |
| XXXXXXXX | XXX XX, XXXX |
XXXXXXX XXX XXXX |
|
| XXX XX, XXXX |
XXXXXX XXX XXXX |
$XXX,XXX |
| XXXXXXXX XXXX | XXX XX, XXXX | $515,000 XXX XXXX |
| XXXXXXXX XXXXXX | XXX XX, XXXX | $525,000 XXX XXXX |
| XXXXXXXX XXXXXXX | XXX XX, XXXX | XXX XXXX |
| XXXXXXXX XXXXXX | XXX XX, XXXX | $550,000 XXX XXXX |

Blessed Sacrament School
Elementary: CatholicEast Oxford Public School
Elementary: PublicSacred Heart Catholic Elementary School
Elementary: CatholicBlenheim District Public School
Elementary: PublicCobblestone Elementary School
Elementary: PublicBurford District Elementary School
Elementary: PublicSt Don Bosco Catholic Secondary School
Secondary: CatholicÉcole secondaire catholique École secondaire Notre-Dame
Secondary: CatholicSt Mary's High School
Secondary: CatholicHuron Park Secondary School
Secondary: PublicParis District High School
Secondary: PublicCollege Avenue Secondary School
Secondary: Public

