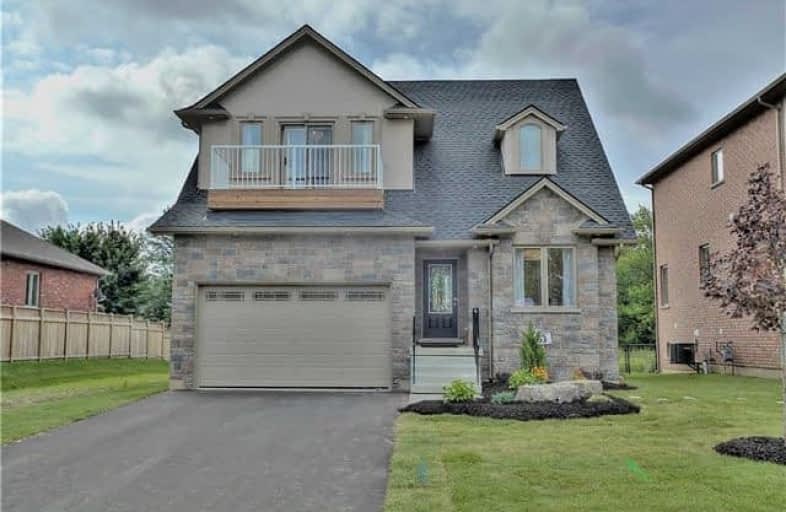Sold on Jul 12, 2018
Note: Property is not currently for sale or for rent.

-
Type: Detached
-
Style: Bungalow
-
Size: 1500 sqft
-
Lot Size: 50 x 111 Feet
-
Age: New
-
Days on Site: 93 Days
-
Added: Sep 07, 2019 (3 months on market)
-
Updated:
-
Last Checked: 2 months ago
-
MLS®#: X4093852
-
Listed By: Century 21 heritage group ltd., brokerage
New Model Home, Loaded With Upgrades, Stone & Stucco + Brick Exterior, Backing To Treed Open Space, Innovative Bungaloft Design, One Of A Kind, High And Smooth Ceilings, 2 Bd + 3.5 Baths, Fully Finished Basement, Large Above Grd Windows. Upgraded Kitchen, Open Concept, Living Area With Fireplace And Walk Out To Deck Overlooking Garden And Open Space. Located In The Rural Village Of Drumbo
Extras
All Electric Light Fixtures/Pot Lites/All Wind Covers/Wireless Alarm System (Monitoring Seperate)/Wood Deck/Central Air/ Gas Furnace/ Hrvs/ Sump Pump/ Hwt (R)/ All Appliances In Home (See La) / Excl: All Furnishings (Optional See La)
Property Details
Facts for 20 Peterson Street, Blandford Blenheim
Status
Days on Market: 93
Last Status: Sold
Sold Date: Jul 12, 2018
Closed Date: Oct 26, 2018
Expiry Date: Dec 31, 2018
Sold Price: $625,000
Unavailable Date: Jul 12, 2018
Input Date: Apr 11, 2018
Property
Status: Sale
Property Type: Detached
Style: Bungalow
Size (sq ft): 1500
Age: New
Area: Blandford Blenheim
Availability Date: Oct - Tba
Inside
Bedrooms: 2
Bathrooms: 4
Kitchens: 1
Rooms: 6
Den/Family Room: No
Air Conditioning: Central Air
Fireplace: No
Laundry Level: Main
Washrooms: 4
Building
Basement: Finished
Heat Type: Forced Air
Heat Source: Gas
Exterior: Stone
Exterior: Stucco/Plaster
Water Supply: Municipal
Special Designation: Unknown
Parking
Driveway: Private
Garage Spaces: 2
Garage Type: Built-In
Covered Parking Spaces: 4
Total Parking Spaces: 5
Fees
Tax Year: 2018
Tax Legal Description: 41,-266 Lot 63
Land
Cross Street: Wilmot St N At Oxfor
Municipality District: Blandford-Blenheim
Fronting On: North
Pool: None
Sewer: Sewers
Lot Depth: 111 Feet
Lot Frontage: 50 Feet
Additional Media
- Virtual Tour: http://spotlight.century21.ca/drumbo-real-estate/20-peterson-street/unbranded/
Rooms
Room details for 20 Peterson Street, Blandford Blenheim
| Type | Dimensions | Description |
|---|---|---|
| Den Ground | 2.24 x 3.04 | O/Looks Garden, Separate Rm, Hardwood Floor |
| Kitchen Ground | 3.16 x 3.65 | Centre Island, Vaulted Ceiling, Hardwood Floor |
| Living Ground | 3.39 x 3.99 | Fireplace, Cathedral Ceiling, Hardwood Floor |
| Master Ground | 3.35 x 3.65 | 5 Pc Ensuite, Coffered Ceiling, Hardwood Floor |
| Laundry Ground | 0.33 x 1.82 | Separate Rm, Window, Ceramic Floor |
| 2nd Br 2nd | 3.65 x 4.91 | 5 Pc Ensuite, W/O To Balcony, Hardwood Floor |
| Rec Bsmt | - | 3 Pc Bath, Above Grade Window, Laminate |
| Games Bsmt | - | L-Shaped Room, Above Grade Window, Laminate |
| Other Bsmt | - | Separate Rm, Concrete Floor |
| XXXXXXXX | XXX XX, XXXX |
XXXX XXX XXXX |
$XXX,XXX |
| XXX XX, XXXX |
XXXXXX XXX XXXX |
$XXX,XXX |
| XXXXXXXX XXXX | XXX XX, XXXX | $625,000 XXX XXXX |
| XXXXXXXX XXXXXX | XXX XX, XXXX | $634,900 XXX XXXX |

New Dundee Public School
Elementary: PublicSt Brigid Catholic Elementary School
Elementary: CatholicAyr Public School
Elementary: PublicPlattsville & District Public School
Elementary: PublicBlenheim District Public School
Elementary: PublicCedar Creek Public School
Elementary: PublicÉcole secondaire catholique École secondaire Notre-Dame
Secondary: CatholicParis District High School
Secondary: PublicForest Heights Collegiate Institute
Secondary: PublicResurrection Catholic Secondary School
Secondary: CatholicHuron Heights Secondary School
Secondary: PublicSt Mary's High School
Secondary: Catholic

