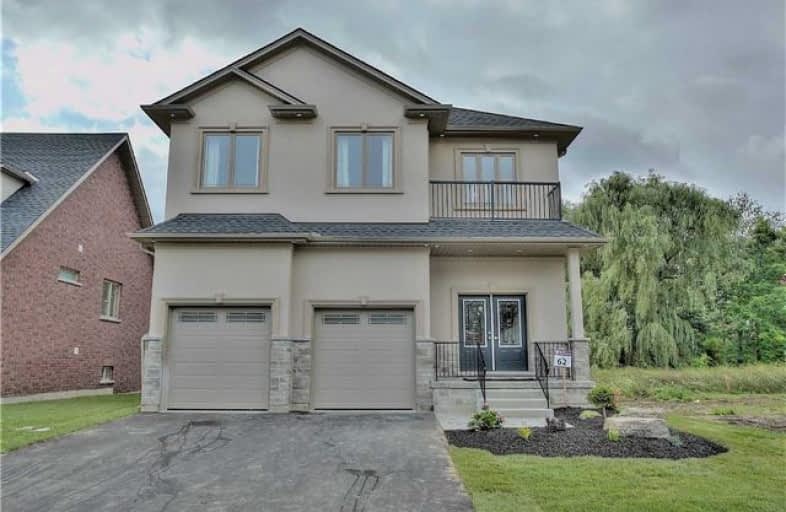Sold on May 31, 2019
Note: Property is not currently for sale or for rent.

-
Type: Detached
-
Style: 2-Storey
-
Size: 2000 sqft
-
Lot Size: 50 x 111 Feet
-
Age: New
-
Days on Site: 416 Days
-
Added: Sep 07, 2019 (1 year on market)
-
Updated:
-
Last Checked: 2 months ago
-
MLS®#: X4092730
-
Listed By: Century 21 heritage group ltd., brokerage
New Model Home Loaded With Upgrades, Stone & Stucco Elevation + Brick Exterior, Backing To Pond/Wet Area, Fabulous Design, 9Ft Ceilings Main, 8 Ft Ceilings 2nd Fl, 3 Bdrms, 4 Baths, Smooth Ceilings, Fully Finished Bright Basement With Look Out Windows And 3Pc Bath, Two Car Garage, No Sidewalks. Absolute Show Home! See Video Tour: Great Location In Village Of Drumbo
Extras
All Elfs + Pot Lites, All Window Covers, Wireless Alarm System (Monitoring Seperate), Wood Deck, Cac, Gas Furnace, Hrvs, Sump Pump, Htw (Rental), Appliances In Home (La Has List), Exlc: All Furnishings (Optional See La)
Property Details
Facts for 24 Peterson Street, Blandford Blenheim
Status
Days on Market: 416
Last Status: Sold
Sold Date: May 31, 2019
Closed Date: Sep 27, 2019
Expiry Date: Dec 30, 2019
Sold Price: $710,000
Unavailable Date: May 31, 2019
Input Date: Apr 10, 2018
Property
Status: Sale
Property Type: Detached
Style: 2-Storey
Size (sq ft): 2000
Age: New
Area: Blandford Blenheim
Availability Date: Immediate
Inside
Bedrooms: 3
Bathrooms: 4
Kitchens: 1
Rooms: 7
Den/Family Room: Yes
Air Conditioning: Central Air
Fireplace: Yes
Laundry Level: Upper
Washrooms: 4
Building
Basement: Finished
Heat Type: Forced Air
Heat Source: Gas
Exterior: Stone
Exterior: Stucco/Plaster
Water Supply: Municipal
Special Designation: Unknown
Parking
Driveway: Pvt Double
Garage Spaces: 2
Garage Type: Built-In
Covered Parking Spaces: 4
Total Parking Spaces: 6
Fees
Tax Year: 2018
Tax Legal Description: 41M-266 Lot 62
Land
Cross Street: Wilmot St., North At
Municipality District: Blandford-Blenheim
Fronting On: North
Pool: None
Sewer: Sewers
Lot Depth: 111 Feet
Lot Frontage: 50 Feet
Zoning: Residential
Additional Media
- Virtual Tour: http://spotlight.century21.ca/drumbo-real-estate/24-peterson-street/unbranded/
Rooms
Room details for 24 Peterson Street, Blandford Blenheim
| Type | Dimensions | Description |
|---|---|---|
| Kitchen Ground | 3.05 x 4.57 | Centre Island, Pantry, Hardwood Floor |
| Dining Ground | 3.05 x 4.57 | O/Looks Garden, W/O To Deck, Hardwood Floor |
| Family Ground | 4.27 x 4.88 | O/Looks Garden, Fireplace, Hardwood Floor |
| Master 2nd | 4.58 x 6.13 | 5 Pc Ensuite, W/I Closet, W/O To Balcony |
| 2nd Br 2nd | 3.35 x 3.93 | Semi Ensuite, Double Closet, Hardwood Floor |
| 3rd Br 2nd | 3.14 x 3.93 | Semi Ensuite, W/I Closet, Hardwood Floor |
| Laundry 2nd | 1.61 x 1.82 | Separate Rm, B/I Shelves, Ceramic Floor |
| Loft 2nd | 2.54 x 2.54 | Open Concept, Window, Hardwood Floor |
| Rec Bsmt | 3.35 x 10.36 | 3 Pc Bath, Above Grade Window, Laminate |
| Games Bsmt | 3.56 x 3.69 | Pot Lights, Above Grade Window, Laminate |
| Other Bsmt | 2.29 x 3.32 | Separate Rm, Concrete Floor |
| XXXXXXXX | XXX XX, XXXX |
XXXX XXX XXXX |
$XXX,XXX |
| XXX XX, XXXX |
XXXXXX XXX XXXX |
$XXX,XXX |
| XXXXXXXX XXXX | XXX XX, XXXX | $710,000 XXX XXXX |
| XXXXXXXX XXXXXX | XXX XX, XXXX | $698,000 XXX XXXX |

New Dundee Public School
Elementary: PublicSt Brigid Catholic Elementary School
Elementary: CatholicAyr Public School
Elementary: PublicPlattsville & District Public School
Elementary: PublicBlenheim District Public School
Elementary: PublicCedar Creek Public School
Elementary: PublicÉcole secondaire catholique École secondaire Notre-Dame
Secondary: CatholicParis District High School
Secondary: PublicForest Heights Collegiate Institute
Secondary: PublicResurrection Catholic Secondary School
Secondary: CatholicHuron Heights Secondary School
Secondary: PublicSt Mary's High School
Secondary: Catholic

