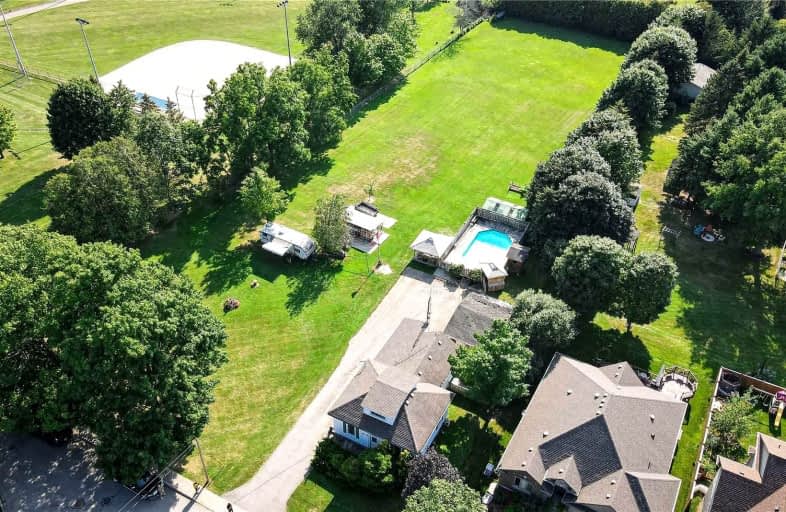Sold on Sep 17, 2021
Note: Property is not currently for sale or for rent.

-
Type: Detached
-
Style: 1 1/2 Storey
-
Size: 1500 sqft
-
Lot Size: 254.95 x 352.61 Feet
-
Age: 100+ years
-
Taxes: $3,450 per year
-
Added: Sep 17, 2021 (1 second on market)
-
Updated:
-
Last Checked: 1 month ago
-
MLS®#: X5374545
-
Listed By: Exp realty, brokerage
A-T-T-E-N-T-I-O-N--B-U-I-L-D-E-R-S & I-N-V-E-S-T-O-R-S! 2 1/2 Acres Of Land, Could Be Divided To 5 Lots Upon Approval From The City (Buyer To Perform Own Due Diligence). Great Opportunity To Let Your Creative Mind Run Wild & Make This Your Country Living Dream Come True! Close Proximity To Amenities & Access To Hwy 401. Visit & See The Potential Of This Lovely Spot Has To Offer! -- Own A Piece Of The Country Inside The City! Property Is Being Sold As-Is.
Extras
All Existing Appl: Washer, Dryer, Diswasher, Fridge, Stove **Pls See Attached For Incl And Other Information.
Property Details
Facts for 27 Henry Street, Blandford Blenheim
Status
Last Status: Sold
Sold Date: Sep 17, 2021
Closed Date: Nov 15, 2021
Expiry Date: Dec 31, 2021
Sold Price: $835,000
Unavailable Date: Sep 17, 2021
Input Date: Sep 17, 2021
Prior LSC: Listing with no contract changes
Property
Status: Sale
Property Type: Detached
Style: 1 1/2 Storey
Size (sq ft): 1500
Age: 100+
Area: Blandford Blenheim
Availability Date: Flexible
Inside
Bedrooms: 2
Bedrooms Plus: 1
Bathrooms: 1
Kitchens: 1
Rooms: 10
Den/Family Room: No
Air Conditioning: Central Air
Fireplace: No
Laundry Level: Main
Washrooms: 1
Building
Basement: Part Bsmt
Heat Type: Forced Air
Heat Source: Gas
Exterior: Vinyl Siding
Elevator: N
Water Supply: Municipal
Special Designation: Unknown
Parking
Driveway: Private
Garage Spaces: 2
Garage Type: Detached
Covered Parking Spaces: 4
Total Parking Spaces: 6
Fees
Tax Year: 2020
Tax Legal Description: Plan 104 Lots 5,6,7,Pt 4 And Con 6 Pt Lot 13
Taxes: $3,450
Land
Cross Street: Oxford Street W To H
Municipality District: Blandford-Blenheim
Fronting On: West
Parcel Number: 002810131
Pool: Inground
Sewer: Sewers
Lot Depth: 352.61 Feet
Lot Frontage: 254.95 Feet
Acres: 2-4.99
Additional Media
- Virtual Tour: https://youtu.be/YfMwzOIP7tw
Rooms
Room details for 27 Henry Street, Blandford Blenheim
| Type | Dimensions | Description |
|---|---|---|
| Sunroom Main | 7.32 x 7.32 | |
| Bathroom Main | 2.43 x 2.87 | 4 Pc Bath |
| Kitchen Main | 3.90 x 4.63 | |
| Living Main | 5.24 x 3.93 | |
| Sitting Main | 4.51 x 3.05 | |
| Br Main | 3.90 x 3.47 | Closet, Window |
| 2nd Br Main | 2.78 x 3.47 | Closet, Window |
| 3rd Br 2nd | 5.49 x 4.97 | Closet, Window |
| Laundry Main | 2.44 x 1.70 |

| XXXXXXXX | XXX XX, XXXX |
XXXX XXX XXXX |
$XXX,XXX |
| XXX XX, XXXX |
XXXXXX XXX XXXX |
$XXX,XXX |
| XXXXXXXX XXXX | XXX XX, XXXX | $835,000 XXX XXXX |
| XXXXXXXX XXXXXX | XXX XX, XXXX | $699,000 XXX XXXX |

New Dundee Public School
Elementary: PublicSt Brigid Catholic Elementary School
Elementary: CatholicAyr Public School
Elementary: PublicPlattsville & District Public School
Elementary: PublicBlenheim District Public School
Elementary: PublicCedar Creek Public School
Elementary: PublicÉcole secondaire catholique École secondaire Notre-Dame
Secondary: CatholicParis District High School
Secondary: PublicForest Heights Collegiate Institute
Secondary: PublicResurrection Catholic Secondary School
Secondary: CatholicHuron Heights Secondary School
Secondary: PublicSt Mary's High School
Secondary: Catholic
