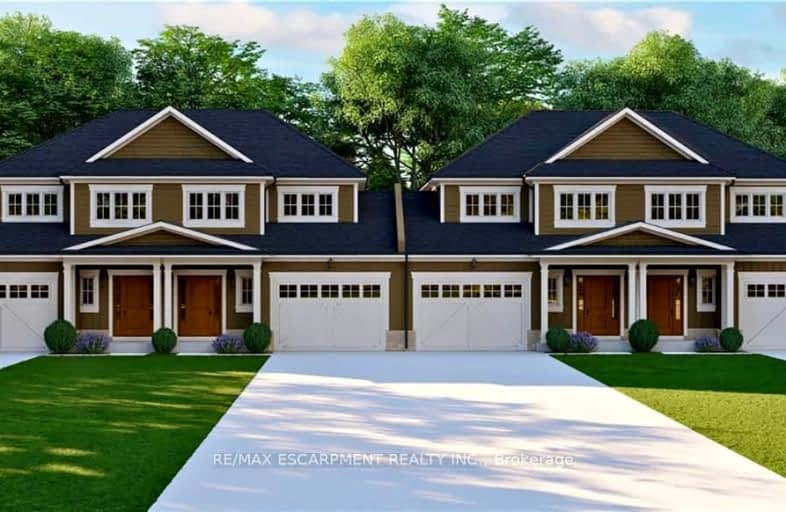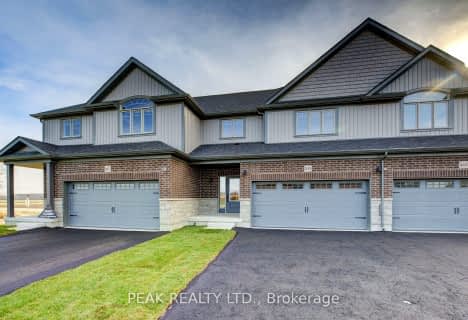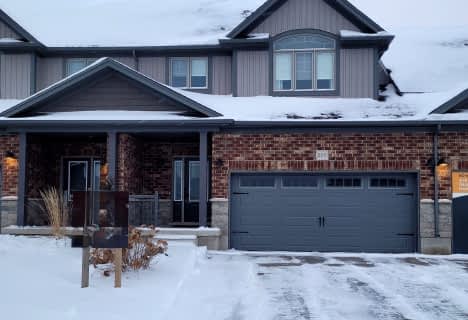Car-Dependent
- Almost all errands require a car.
Somewhat Bikeable
- Most errands require a car.

New Dundee Public School
Elementary: PublicGrandview Public School
Elementary: PublicPlattsville & District Public School
Elementary: PublicBlenheim District Public School
Elementary: PublicSir Adam Beck Public School
Elementary: PublicBaden Public School
Elementary: PublicForest Heights Collegiate Institute
Secondary: PublicKitchener Waterloo Collegiate and Vocational School
Secondary: PublicResurrection Catholic Secondary School
Secondary: CatholicHuron Heights Secondary School
Secondary: PublicWaterloo-Oxford District Secondary School
Secondary: PublicSir John A Macdonald Secondary School
Secondary: Public-
Plattsville Memorial Park
68 MILL St E, Plattsville 0.63km -
Optimist Park
6.53km -
Mini Horses
1544 Bleams Rd, Wilmot ON 10.02km
-
CIBC
50 Huron St, New Hamburg ON N3A 1J2 10.68km -
TD Bank
114 Huron St, New Hamburg ON N3A 1J3 10.78km -
CIBC
1188 Fischer-Hallman Rd (at Westmount Rd E), Kitchener ON N2E 0B7 14.08km
- 3 bath
- 3 bed
- 1500 sqft
4 Hilborn Crescent, Blandford Blenheim, Ontario • N0J 1S0 • Blandford-Blenheim





