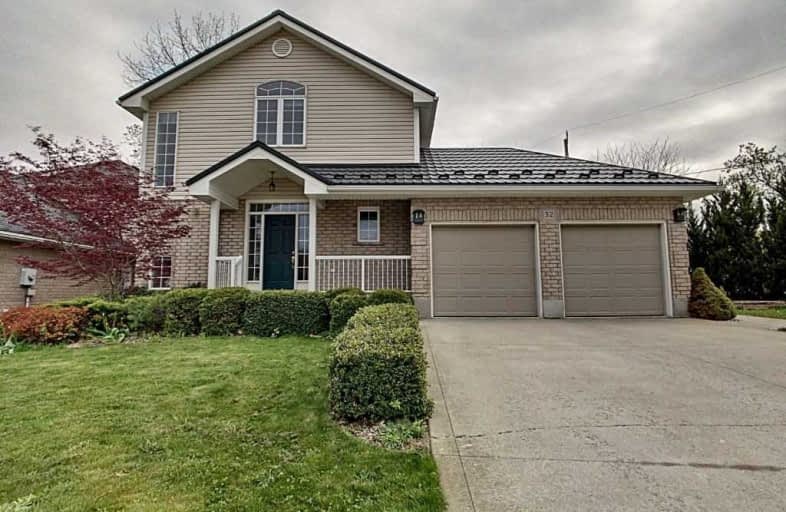Sold on Jul 19, 2019
Note: Property is not currently for sale or for rent.

-
Type: Detached
-
Style: 2-Storey
-
Size: 1500 sqft
-
Lot Size: 110.24 x 120.9 Feet
-
Age: No Data
-
Taxes: $3,600 per year
-
Days on Site: 59 Days
-
Added: Sep 07, 2019 (1 month on market)
-
Updated:
-
Last Checked: 2 months ago
-
MLS®#: X4457147
-
Listed By: Purplebricks, brokerage
Welcome Home! Walk In And Feel You Are Right At Home In This Beautiful, Bright Spacious 2 Story Home. You Will Notice The Open Foyer Leading Into A Den. Walk Through French Doors Into The Open Concept Main Floor. Enjoy Morning Coffee Or Evening Drink On The Side Deck. You Will Immediately Notice The Peace And Quiet Of The Town. Shoot Some Hoops On The Back Patio. Walking Distance To Local School And Park And Minutes Away From 401 And 403.
Property Details
Facts for 32 Duke Street, Blandford Blenheim
Status
Days on Market: 59
Last Status: Sold
Sold Date: Jul 19, 2019
Closed Date: Aug 16, 2019
Expiry Date: Sep 20, 2019
Sold Price: $509,500
Unavailable Date: Jul 19, 2019
Input Date: May 21, 2019
Property
Status: Sale
Property Type: Detached
Style: 2-Storey
Size (sq ft): 1500
Area: Blandford Blenheim
Availability Date: Flex
Inside
Bedrooms: 3
Bathrooms: 3
Kitchens: 1
Rooms: 8
Den/Family Room: Yes
Air Conditioning: Central Air
Fireplace: No
Laundry Level: Lower
Central Vacuum: Y
Washrooms: 3
Building
Basement: Unfinished
Heat Type: Forced Air
Heat Source: Gas
Exterior: Brick
Exterior: Vinyl Siding
Water Supply: Municipal
Special Designation: Unknown
Parking
Driveway: Private
Garage Spaces: 2
Garage Type: Attached
Covered Parking Spaces: 2
Total Parking Spaces: 4
Fees
Tax Year: 2018
Tax Legal Description: Pt Lt 12 Con 7 Blenheim Pt 1, 41R7217; Blandford-B
Taxes: $3,600
Land
Cross Street: Oxford St E And Mech
Municipality District: Blandford-Blenheim
Fronting On: South
Pool: None
Sewer: Sewers
Lot Depth: 120.9 Feet
Lot Frontage: 110.24 Feet
Acres: < .50
Rooms
Room details for 32 Duke Street, Blandford Blenheim
| Type | Dimensions | Description |
|---|---|---|
| Den Main | 3.45 x 4.39 | |
| Dining Main | 3.40 x 3.84 | |
| Kitchen Main | 3.07 x 3.96 | |
| Master 2nd | 3.58 x 5.26 | |
| 2nd Br 2nd | 2.92 x 3.07 | |
| 3rd Br 2nd | 2.74 x 2.97 | |
| Family 2nd | 2.87 x 4.27 | |
| Laundry Bsmt | 2.01 x 2.24 | |
| Living Lower | 3.63 x 5.05 |
| XXXXXXXX | XXX XX, XXXX |
XXXX XXX XXXX |
$XXX,XXX |
| XXX XX, XXXX |
XXXXXX XXX XXXX |
$XXX,XXX |
| XXXXXXXX XXXX | XXX XX, XXXX | $509,500 XXX XXXX |
| XXXXXXXX XXXXXX | XXX XX, XXXX | $529,900 XXX XXXX |

New Dundee Public School
Elementary: PublicSt Brigid Catholic Elementary School
Elementary: CatholicAyr Public School
Elementary: PublicPlattsville & District Public School
Elementary: PublicBlenheim District Public School
Elementary: PublicCedar Creek Public School
Elementary: PublicÉcole secondaire catholique École secondaire Notre-Dame
Secondary: CatholicParis District High School
Secondary: PublicForest Heights Collegiate Institute
Secondary: PublicResurrection Catholic Secondary School
Secondary: CatholicHuron Heights Secondary School
Secondary: PublicSt Mary's High School
Secondary: Catholic

