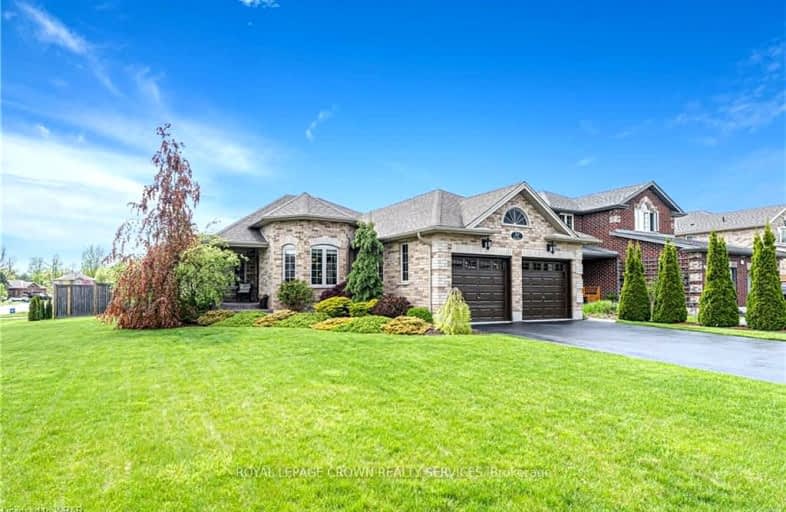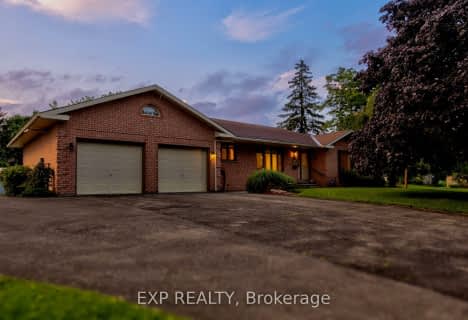Car-Dependent
- Most errands require a car.
27
/100
Somewhat Bikeable
- Most errands require a car.
34
/100

New Dundee Public School
Elementary: Public
12.78 km
St Brigid Catholic Elementary School
Elementary: Catholic
9.92 km
Ayr Public School
Elementary: Public
10.48 km
Plattsville & District Public School
Elementary: Public
8.91 km
Blenheim District Public School
Elementary: Public
0.63 km
Cedar Creek Public School
Elementary: Public
10.85 km
École secondaire catholique École secondaire Notre-Dame
Secondary: Catholic
16.06 km
Paris District High School
Secondary: Public
14.40 km
Forest Heights Collegiate Institute
Secondary: Public
21.13 km
Resurrection Catholic Secondary School
Secondary: Catholic
22.68 km
Huron Heights Secondary School
Secondary: Public
19.02 km
St Mary's High School
Secondary: Catholic
21.49 km
-
New Dundee Community Park
667 Main St, Wilmot ON N0B 2E0 12.91km -
PARCS Ltd
409 Harmony Rd, Ayr ON N0B 1E0 14.22km -
Simply Grand Dog Park
8 Green Lane (Willow St.), Paris ON N3L 3E1 15.93km
-
Your Neighbourhood Credit Union
75 Grand River St N, Paris ON N3L 2M3 14.89km -
TD Canada Trust Branch and ATM
53 Grand River St N, Paris ON N3L 2M3 14.93km -
TD Bank Financial Group
53 Grand River St N (Mechanic St.), Paris ON N3L 2M3 14.91km



