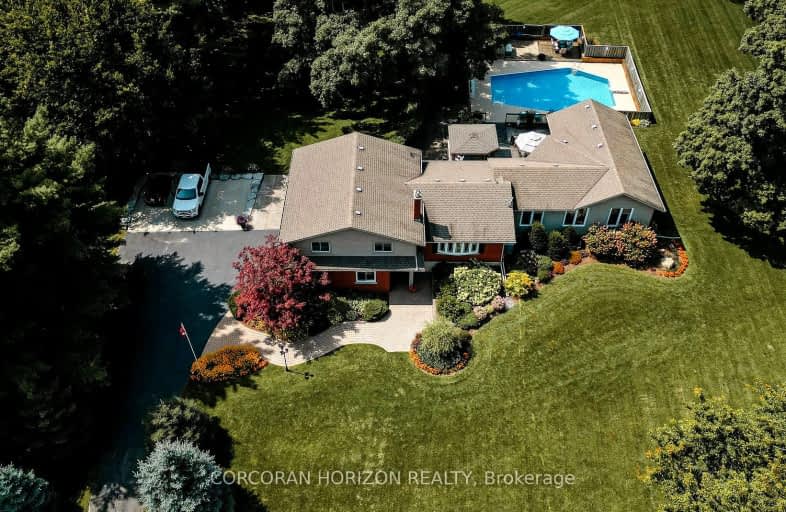Car-Dependent
- Almost all errands require a car.
0
/100
Somewhat Bikeable
- Most errands require a car.
26
/100

École élémentaire catholique Notre-Dame
Elementary: Catholic
6.18 km
Innerkip Central School
Elementary: Public
5.00 km
East Oxford Public School
Elementary: Public
8.89 km
St Michael's
Elementary: Catholic
7.49 km
Springbank Public School
Elementary: Public
7.64 km
Algonquin Public School
Elementary: Public
7.37 km
St Don Bosco Catholic Secondary School
Secondary: Catholic
9.75 km
École secondaire catholique École secondaire Notre-Dame
Secondary: Catholic
6.18 km
Woodstock Collegiate Institute
Secondary: Public
10.16 km
St Mary's High School
Secondary: Catholic
10.90 km
Huron Park Secondary School
Secondary: Public
8.37 km
College Avenue Secondary School
Secondary: Public
9.82 km
-
Ludington Park
945 Springbank Ave (Halifax Rd.), Woodstock ON N4T 0C6 6.38km -
Roth Park
680 Highland Dr (Huron St.), Woodstock ON N4S 7G8 8.71km -
Southside Park
192 Old Wellington St (Henry St.), Woodstock ON 10.44km
-
Scotiabank
385 Springbank Ave N (Devonshire Ave.), Woodstock ON N4T 1R3 7.83km -
CoinFlip Bitcoin ATM
988 Dundas St, Woodstock ON N4S 1H3 8.14km -
CIBC
930 Dundas St, Woodstock ON N4S 8X6 8.46km


