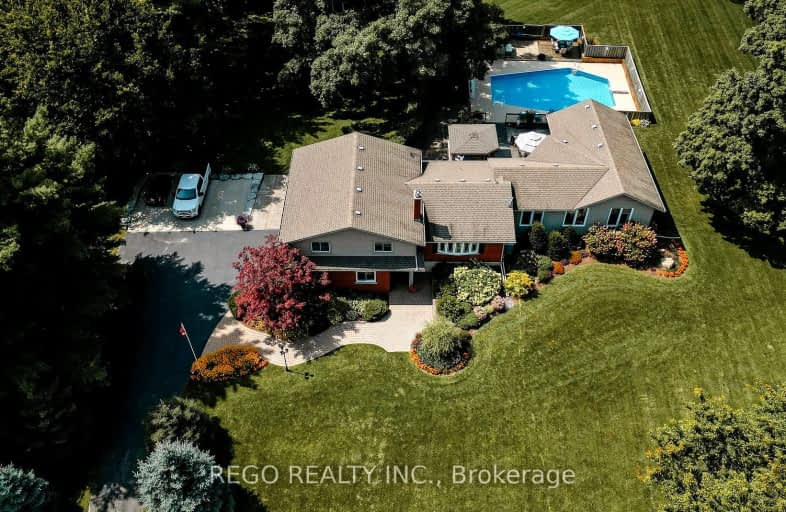Car-Dependent
- Almost all errands require a car.
0
/100
Somewhat Bikeable
- Almost all errands require a car.
15
/100

New Dundee Public School
Elementary: Public
4.85 km
St Brigid Catholic Elementary School
Elementary: Catholic
3.96 km
Ayr Public School
Elementary: Public
4.66 km
Cedar Creek Public School
Elementary: Public
5.66 km
John Sweeney Catholic Elementary School
Elementary: Catholic
7.44 km
Jean Steckle Public School
Elementary: Public
7.82 km
Forest Heights Collegiate Institute
Secondary: Public
12.19 km
Resurrection Catholic Secondary School
Secondary: Catholic
14.36 km
Eastwood Collegiate Institute
Secondary: Public
13.76 km
Huron Heights Secondary School
Secondary: Public
8.78 km
St Mary's High School
Secondary: Catholic
11.43 km
Cameron Heights Collegiate Institute
Secondary: Public
14.13 km
-
Optimist Park
3.44km -
New Dundee Community Park
667 Main St, Wilmot ON N0B 2E0 4.72km -
Tartan Park
Kitchener ON 6.98km
-
TD Bank Financial Group
1011 Northumberland St, Ayr ON N0B 1E0 3.19km -
TD Bank Financial Group - New Dundee Branch
1159 Queen St, New Dundee ON N0B 2E0 5.07km -
TD Canada Trust ATM
123 Pioneer Dr, Kitchener ON N2P 2A3 9.78km


