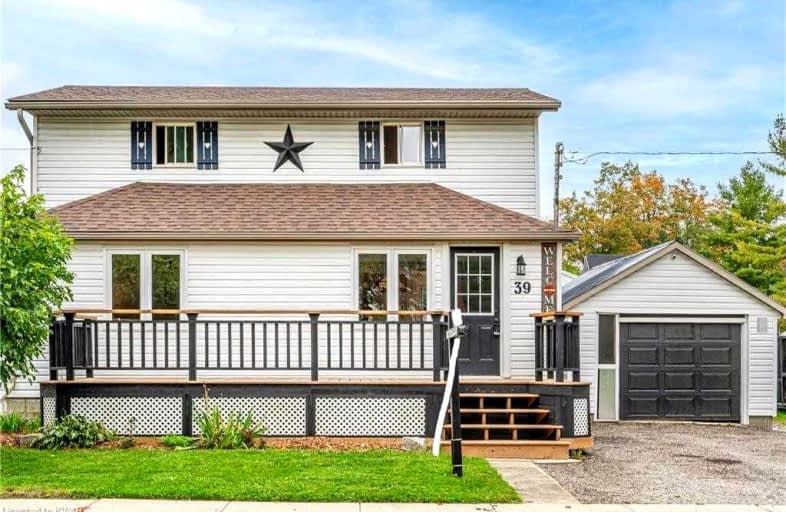Sold on Oct 12, 2021
Note: Property is not currently for sale or for rent.

-
Type: Detached
-
Style: 2-Storey
-
Size: 1500 sqft
-
Lot Size: 54 x 132 Feet
-
Age: 51-99 years
-
Taxes: $1,950 per year
-
Days on Site: 5 Days
-
Added: Oct 07, 2021 (5 days on market)
-
Updated:
-
Last Checked: 1 month ago
-
MLS®#: X5396586
-
Listed By: Trilliumwest real estate, brokerage
Perfect For The First Time Home Buyer, Investor Or Country-Living Enthusiast! Sitting On An Expansive Lot With Loads Of Privacy Is This 1,922 Sqft 2 Storey Home Featuring 2 Bedrooms, 2 Full Baths And A Backyard Oasis That Is Perfect For A Relaxing Staycation Or Epic Backyard Party! Inside You Are Welcomed By An Open Concept, Completely Carpet Free Floor Plan With Large Kitchen Overlooking The Dinette Area. Lots Of Room Here For All The Family Members To Enjoy
Extras
Laundry, A Full Bath And A Walkout To The Grand Backyard And Deck Area Completes The Main Level. The Upper Level Boasts The Generously Sized Master With Ensuite, Second Bedroom And The Perfect Space To Create A Home Office Or Homework Area.
Property Details
Facts for 39 Elgin Street West, Blandford Blenheim
Status
Days on Market: 5
Last Status: Sold
Sold Date: Oct 12, 2021
Closed Date: Dec 09, 2021
Expiry Date: Dec 31, 2021
Sold Price: $640,000
Unavailable Date: Oct 12, 2021
Input Date: Oct 08, 2021
Prior LSC: Listing with no contract changes
Property
Status: Sale
Property Type: Detached
Style: 2-Storey
Size (sq ft): 1500
Age: 51-99
Area: Blandford Blenheim
Availability Date: Flexible
Inside
Bedrooms: 2
Bathrooms: 2
Kitchens: 1
Rooms: 8
Den/Family Room: No
Air Conditioning: Central Air
Fireplace: No
Washrooms: 2
Building
Basement: Unfinished
Heat Type: Forced Air
Heat Source: Gas
Exterior: Vinyl Siding
Water Supply: Municipal
Special Designation: Unknown
Parking
Driveway: Pvt Double
Garage Spaces: 1
Garage Type: Detached
Covered Parking Spaces: 3
Total Parking Spaces: 4
Fees
Tax Year: 2021
Tax Legal Description: Pt Lt 17 N Of Elgin St Pl 65 As In R508028; Bland
Taxes: $1,950
Land
Cross Street: Main St S To Elgin S
Municipality District: Blandford-Blenheim
Fronting On: West
Pool: None
Sewer: Sewers
Lot Depth: 132 Feet
Lot Frontage: 54 Feet
Additional Media
- Virtual Tour: https://unbranded.youriguide.com/39_elgin_st_w_princeton_on/
Rooms
Room details for 39 Elgin Street West, Blandford Blenheim
| Type | Dimensions | Description |
|---|---|---|
| Bathroom Main | - | 4 Pc Bath |
| Bathroom 2nd | - | 3 Pc Ensuite |
| Dining Main | 3.80 x 3.90 | |
| Kitchen Main | 5.10 x 2.90 | |
| Living Main | 4.20 x 3.90 | |
| Prim Bdrm 2nd | 5.10 x 2.30 | Ensuite Bath |
| Den 2nd | 2.80 x 2.70 | |
| 2nd Br 2nd | 4.10 x 3.50 |
| XXXXXXXX | XXX XX, XXXX |
XXXX XXX XXXX |
$XXX,XXX |
| XXX XX, XXXX |
XXXXXX XXX XXXX |
$XXX,XXX |
| XXXXXXXX XXXX | XXX XX, XXXX | $640,000 XXX XXXX |
| XXXXXXXX XXXXXX | XXX XX, XXXX | $499,000 XXX XXXX |

Blessed Sacrament School
Elementary: CatholicEast Oxford Public School
Elementary: PublicSacred Heart Catholic Elementary School
Elementary: CatholicBlenheim District Public School
Elementary: PublicCobblestone Elementary School
Elementary: PublicBurford District Elementary School
Elementary: PublicSt Don Bosco Catholic Secondary School
Secondary: CatholicÉcole secondaire catholique École secondaire Notre-Dame
Secondary: CatholicSt Mary's High School
Secondary: CatholicHuron Park Secondary School
Secondary: PublicParis District High School
Secondary: PublicCollege Avenue Secondary School
Secondary: Public

