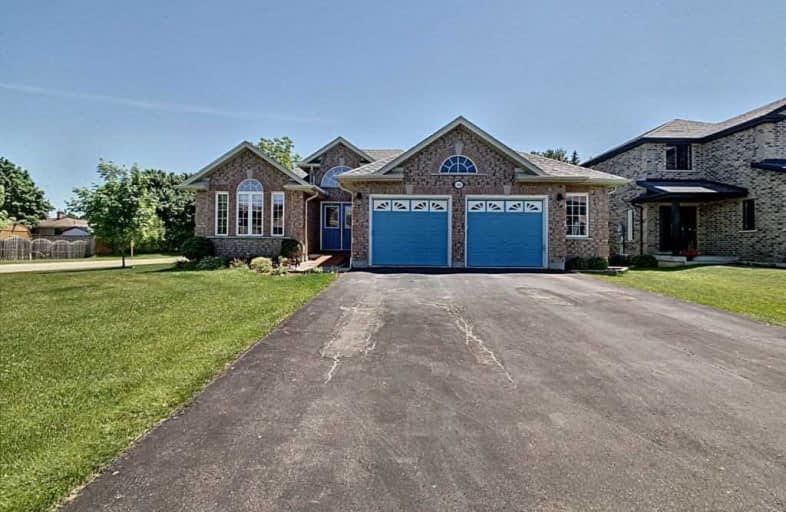Sold on Jun 16, 2020
Note: Property is not currently for sale or for rent.

-
Type: Detached
-
Style: Bungalow
-
Size: 1500 sqft
-
Lot Size: 75.46 x 131.23 Feet
-
Age: No Data
-
Taxes: $3,760 per year
-
Days on Site: 2 Days
-
Added: Jun 14, 2020 (2 days on market)
-
Updated:
-
Last Checked: 2 months ago
-
MLS®#: X4792884
-
Listed By: Purplebricks, brokerage
Beautiful Brick Bungalow Features 3+1 Beds, 3 Full Baths, The Main Floor Has A Partial Open Concept Layout Great For Entertaining, Stainless Appliances In The Kitchen, French Doors Lead To Your Deck Overlooking Your Backyard Oasis. Recently Renovated Basement Which Includes The 4th Bedroom And Three Piece Bath. Walking Distance To Schools And Local Amenities, 25 Minutes To K-W, 45 Minutes London And 15 Minutes To Woodstock.
Property Details
Facts for 53 Harmer Crescent, Blandford Blenheim
Status
Days on Market: 2
Last Status: Sold
Sold Date: Jun 16, 2020
Closed Date: Jul 06, 2020
Expiry Date: Oct 13, 2020
Sold Price: $637,500
Unavailable Date: Jun 16, 2020
Input Date: Jun 14, 2020
Prior LSC: Listing with no contract changes
Property
Status: Sale
Property Type: Detached
Style: Bungalow
Size (sq ft): 1500
Area: Blandford Blenheim
Availability Date: Immed
Inside
Bedrooms: 3
Bedrooms Plus: 1
Bathrooms: 3
Kitchens: 1
Rooms: 10
Den/Family Room: Yes
Air Conditioning: Central Air
Fireplace: Yes
Central Vacuum: Y
Washrooms: 3
Building
Basement: Finished
Heat Type: Forced Air
Heat Source: Gas
Exterior: Brick
Water Supply: Municipal
Special Designation: Unknown
Parking
Driveway: Pvt Double
Garage Spaces: 2
Garage Type: Attached
Covered Parking Spaces: 4
Total Parking Spaces: 6
Fees
Tax Year: 2020
Tax Legal Description: Lot 17, Plan 41M220, S/T Easement In Gross Over Pa
Taxes: $3,760
Land
Cross Street: Oxford 29/Wilmot Roa
Municipality District: Blandford-Blenheim
Fronting On: South
Pool: None
Sewer: Sewers
Lot Depth: 131.23 Feet
Lot Frontage: 75.46 Feet
Acres: < .50
Rooms
Room details for 53 Harmer Crescent, Blandford Blenheim
| Type | Dimensions | Description |
|---|---|---|
| Master Main | 5.16 x 3.35 | |
| 2nd Br Main | 3.15 x 3.30 | |
| 3rd Br Main | 2.92 x 3.15 | |
| Dining Main | 3.25 x 3.12 | |
| Kitchen Main | 3.30 x 6.76 | |
| Family Main | 3.30 x 5.13 | |
| Great Rm Main | 3.30 x 5.64 | |
| Laundry Main | 2.13 x 2.08 | |
| 4th Br Bsmt | 3.48 x 4.19 | |
| Den Bsmt | 2.64 x 3.28 | |
| Rec Bsmt | 8.97 x 11.94 | |
| Other Bsmt | 3.10 x 3.48 |
| XXXXXXXX | XXX XX, XXXX |
XXXX XXX XXXX |
$XXX,XXX |
| XXX XX, XXXX |
XXXXXX XXX XXXX |
$XXX,XXX |
| XXXXXXXX XXXX | XXX XX, XXXX | $637,500 XXX XXXX |
| XXXXXXXX XXXXXX | XXX XX, XXXX | $649,900 XXX XXXX |

New Dundee Public School
Elementary: PublicSt Brigid Catholic Elementary School
Elementary: CatholicAyr Public School
Elementary: PublicPlattsville & District Public School
Elementary: PublicBlenheim District Public School
Elementary: PublicCedar Creek Public School
Elementary: PublicÉcole secondaire catholique École secondaire Notre-Dame
Secondary: CatholicHuron Park Secondary School
Secondary: PublicParis District High School
Secondary: PublicForest Heights Collegiate Institute
Secondary: PublicHuron Heights Secondary School
Secondary: PublicSt Mary's High School
Secondary: Catholic

