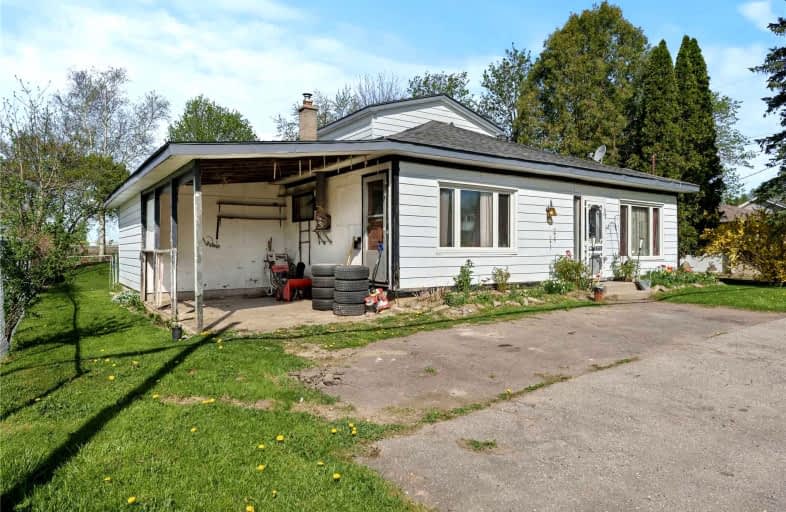Sold on Jun 10, 2022
Note: Property is not currently for sale or for rent.

-
Type: Detached
-
Style: 1 1/2 Storey
-
Size: 1500 sqft
-
Lot Size: 66 x 130 Feet
-
Age: 51-99 years
-
Taxes: $1,760 per year
-
Days on Site: 25 Days
-
Added: May 16, 2022 (3 weeks on market)
-
Updated:
-
Last Checked: 3 months ago
-
MLS®#: X5621692
-
Listed By: Peak alliance realty inc brokerage
Attention Investors, Flippers And First Time Buyers! This Is A Chance Form Some Sweet Equity. This 4 Bedroom, 1 Bathroom Home Has The Transformation Begun With The Upstairs Bedrooms Already Finished. The Main Level Could Be The Canvas For Your Vision. Conveniently Located Between 401 And 403, With No Backyard Neighbours. To The Back Of This Property, You Have Walking Trails, A Park, And First Class Ball Diamonds.
Extras
This Is The Kind Of Town Where People Still Know Each Other And Look Out For Each Other. Are You Looking For Small Town Living? **Brantford Regional R. E. Board**
Property Details
Facts for 57 Main Street West, Blandford Blenheim
Status
Days on Market: 25
Last Status: Sold
Sold Date: Jun 10, 2022
Closed Date: Aug 04, 2022
Expiry Date: Feb 23, 2023
Sold Price: $380,000
Unavailable Date: Jun 10, 2022
Input Date: May 17, 2022
Prior LSC: Listing with no contract changes
Property
Status: Sale
Property Type: Detached
Style: 1 1/2 Storey
Size (sq ft): 1500
Age: 51-99
Area: Blandford Blenheim
Availability Date: 60-89 Days
Assessment Amount: $182,000
Assessment Year: 2022
Inside
Bedrooms: 2
Bedrooms Plus: 2
Bathrooms: 1
Kitchens: 1
Rooms: 9
Den/Family Room: Yes
Air Conditioning: Other
Fireplace: No
Washrooms: 1
Building
Basement: Part Bsmt
Basement 2: Unfinished
Heat Type: Forced Air
Heat Source: Gas
Exterior: Alum Siding
UFFI: No
Water Supply: Municipal
Special Designation: Unknown
Parking
Driveway: Pvt Double
Garage Spaces: 1
Garage Type: Carport
Covered Parking Spaces: 3
Total Parking Spaces: 4
Fees
Tax Year: 2021
Tax Legal Description: Ptlt 13 Con 1 Blenheim As In 439108 Township (*Ctd
Taxes: $1,760
Highlights
Feature: Library
Feature: Park
Feature: Place Of Worship
Feature: School Bus Route
Land
Cross Street: Hwy 2, North On Main
Municipality District: Blandford-Blenheim
Fronting On: West
Parcel Number: 002790189
Pool: None
Sewer: Septic
Lot Depth: 130 Feet
Lot Frontage: 66 Feet
Acres: < .50
Zoning: R1
Additional Media
- Virtual Tour: https://www.youtube.com/watch?v=FRKDnBVsnyA
Rooms
Room details for 57 Main Street West, Blandford Blenheim
| Type | Dimensions | Description |
|---|---|---|
| Other Main | 2.44 x 2.44 | |
| Kitchen Main | 2.90 x 7.13 | |
| Living Main | 5.26 x 5.79 | |
| Family Main | 3.91 x 5.94 | |
| Br Main | 3.05 x 4.65 | |
| Br Main | 3.53 x 3.96 | |
| Bathroom Main | - | 4 Pc Bath |
| Br 2nd | 2.62 x 3.61 | |
| Br 2nd | 2.49 x 4.90 |

| XXXXXXXX | XXX XX, XXXX |
XXXX XXX XXXX |
$XXX,XXX |
| XXX XX, XXXX |
XXXXXX XXX XXXX |
$XXX,XXX |
| XXXXXXXX XXXX | XXX XX, XXXX | $380,000 XXX XXXX |
| XXXXXXXX XXXXXX | XXX XX, XXXX | $399,000 XXX XXXX |

Blessed Sacrament School
Elementary: CatholicEast Oxford Public School
Elementary: PublicSacred Heart Catholic Elementary School
Elementary: CatholicBlenheim District Public School
Elementary: PublicCobblestone Elementary School
Elementary: PublicBurford District Elementary School
Elementary: PublicSt Don Bosco Catholic Secondary School
Secondary: CatholicÉcole secondaire catholique École secondaire Notre-Dame
Secondary: CatholicSt Mary's High School
Secondary: CatholicHuron Park Secondary School
Secondary: PublicParis District High School
Secondary: PublicCollege Avenue Secondary School
Secondary: Public
