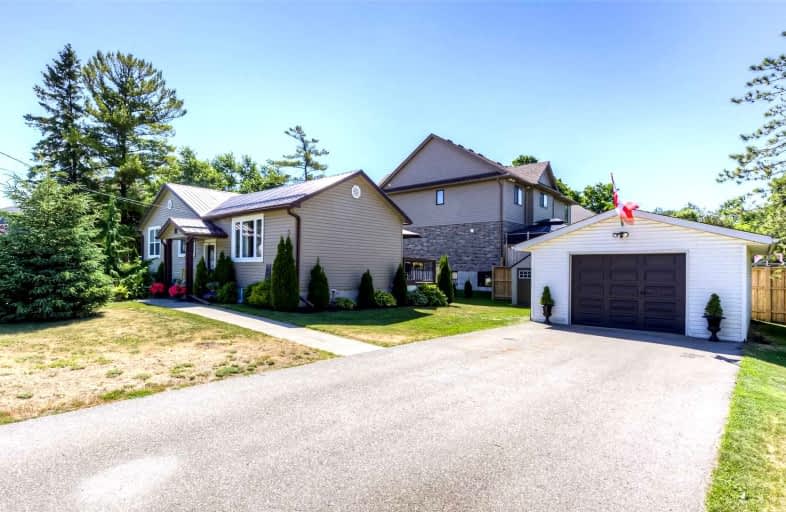Sold on Aug 05, 2022
Note: Property is not currently for sale or for rent.

-
Type: Detached
-
Style: Bungalow-Raised
-
Lot Size: 112 x 81 Feet
-
Age: 51-99 years
-
Taxes: $2,340 per year
-
Days on Site: 32 Days
-
Added: Jul 04, 2022 (1 month on market)
-
Updated:
-
Last Checked: 2 months ago
-
MLS®#: X5686440
-
Listed By: Re/max twin city realty inc., brokerage
Quiet Rural Town Of Drumbo. Single Detached Raised Bungalow Is Turnkey, Well Cared For And Pride Of Ownership! Newer White Kitchen With Stainless Steel Appliances And Plenty Of Cupboard Space, A Newer Main 4Pc Bathroom Plus Half Bath In The Basement. Nicely Landscaped Outside And Freshly Painted Low Vc Paint. Door To Back Deck And Yard. Detached Garage. Wired For Generator. Location Is Super Convenient Near Hwy 401, Close To Park, Public School. Hwh Rental.
Extras
Quiet Rural Town Of Drumbo. Raised Bungalow Is Turnkey, Well Cared For Pride Of Ownership! Newer White Kitchen, Stainless Steel Appliances, Plenty Of Cupboard Space, A Newer Main 4Pc Bathrm + **Interboard Listing: Cambridge R. E. Assoc**
Property Details
Facts for 60 Oxford Street West, Blandford Blenheim
Status
Days on Market: 32
Last Status: Sold
Sold Date: Aug 05, 2022
Closed Date: Aug 29, 2022
Expiry Date: Oct 04, 2022
Sold Price: $615,000
Unavailable Date: Aug 05, 2022
Input Date: Jul 06, 2022
Prior LSC: Listing with no contract changes
Property
Status: Sale
Property Type: Detached
Style: Bungalow-Raised
Age: 51-99
Area: Blandford Blenheim
Availability Date: Flexible
Inside
Bedrooms: 3
Bathrooms: 2
Kitchens: 1
Rooms: 6
Den/Family Room: Yes
Air Conditioning: Central Air
Fireplace: No
Washrooms: 2
Building
Basement: Full
Basement 2: Unfinished
Heat Type: Forced Air
Heat Source: Gas
Exterior: Vinyl Siding
Water Supply: Municipal
Special Designation: Unknown
Parking
Driveway: Pvt Double
Garage Spaces: 1
Garage Type: Detached
Covered Parking Spaces: 6
Total Parking Spaces: 7
Fees
Tax Year: 2022
Tax Legal Description: Pt Lt 1-2 Blk A Pl 104, Part 1 41R9044 Township Of
Taxes: $2,340
Land
Cross Street: Henry
Municipality District: Blandford-Blenheim
Fronting On: South
Parcel Number: 002810304
Pool: None
Sewer: Sewers
Lot Depth: 81 Feet
Lot Frontage: 112 Feet
Acres: < .50
Rooms
Room details for 60 Oxford Street West, Blandford Blenheim
| Type | Dimensions | Description |
|---|---|---|
| Br Main | 2.64 x 3.30 | |
| Bathroom Main | 2.69 x 2.87 | |
| Prim Bdrm Main | 3.40 x 2.84 | |
| Bathroom Main | - | 4 Pc Bath |
| Kitchen Main | 3.58 x 4.24 | |
| Family Main | 5.94 x 5.26 | |
| Bathroom Bsmt | - | 2 Pc Bath |
| XXXXXXXX | XXX XX, XXXX |
XXXX XXX XXXX |
$XXX,XXX |
| XXX XX, XXXX |
XXXXXX XXX XXXX |
$XXX,XXX |
| XXXXXXXX XXXX | XXX XX, XXXX | $615,000 XXX XXXX |
| XXXXXXXX XXXXXX | XXX XX, XXXX | $650,000 XXX XXXX |

New Dundee Public School
Elementary: PublicSt Brigid Catholic Elementary School
Elementary: CatholicAyr Public School
Elementary: PublicPlattsville & District Public School
Elementary: PublicBlenheim District Public School
Elementary: PublicCedar Creek Public School
Elementary: PublicÉcole secondaire catholique École secondaire Notre-Dame
Secondary: CatholicParis District High School
Secondary: PublicForest Heights Collegiate Institute
Secondary: PublicResurrection Catholic Secondary School
Secondary: CatholicHuron Heights Secondary School
Secondary: PublicSt Mary's High School
Secondary: Catholic

