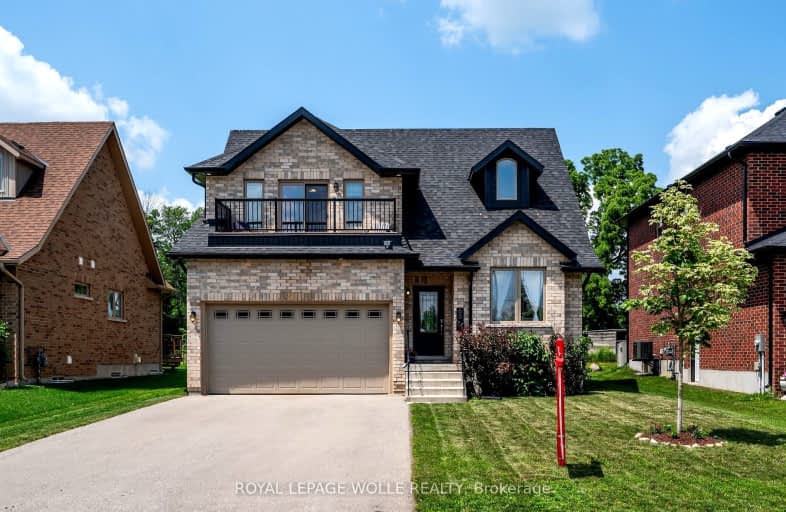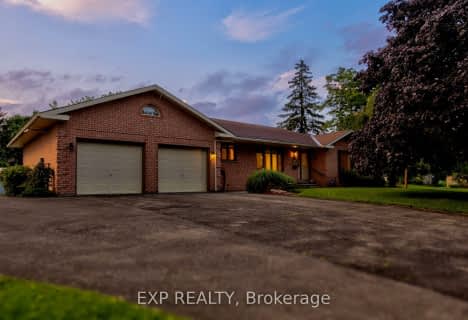Car-Dependent
- Most errands require a car.
25
/100
Somewhat Bikeable
- Most errands require a car.
33
/100

New Dundee Public School
Elementary: Public
12.39 km
St Brigid Catholic Elementary School
Elementary: Catholic
9.65 km
Ayr Public School
Elementary: Public
10.23 km
Plattsville & District Public School
Elementary: Public
8.62 km
Blenheim District Public School
Elementary: Public
0.74 km
Cedar Creek Public School
Elementary: Public
10.63 km
École secondaire catholique École secondaire Notre-Dame
Secondary: Catholic
16.33 km
Paris District High School
Secondary: Public
14.45 km
Forest Heights Collegiate Institute
Secondary: Public
20.75 km
Resurrection Catholic Secondary School
Secondary: Catholic
22.29 km
Huron Heights Secondary School
Secondary: Public
18.65 km
St Mary's High School
Secondary: Catholic
21.11 km
-
Lion's Park
96 Laurel St, Paris ON N3L 3K2 14.53km -
Simply Grand Dog Park
8 Green Lane (Willow St.), Paris ON N3L 3E1 15.97km -
Playpower LT Canada Inc
326 Grand River St N, Paris ON N3L 3R7 16.08km
-
BMO Bank of Montreal
19 Oxford St W, Drumbo ON N0J 1G0 0.52km -
TD Canada Trust ATM
1011 Northumberland St, Ayr ON N0B 1E0 10.03km -
TD Bank Financial Group
1011 Northumberland St, Ayr ON N0B 1E0 10.04km



