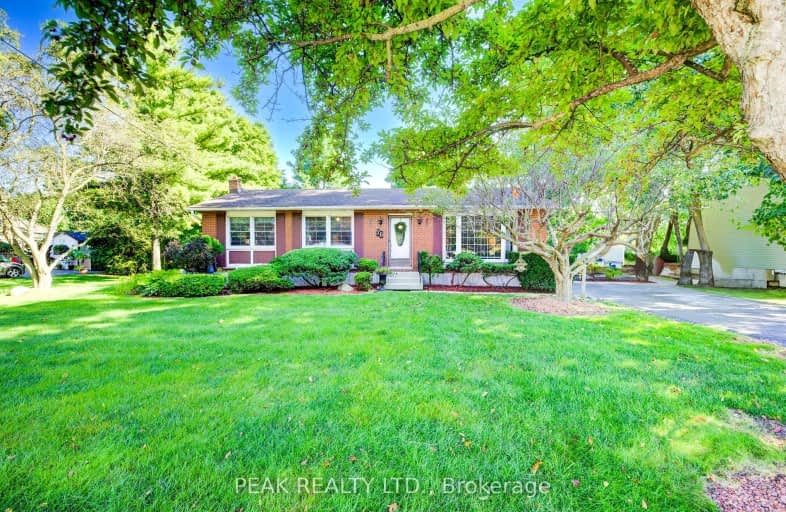
Video Tour
Car-Dependent
- Most errands require a car.
28
/100
Somewhat Bikeable
- Most errands require a car.
34
/100

New Dundee Public School
Elementary: Public
12.89 km
St Brigid Catholic Elementary School
Elementary: Catholic
9.91 km
Ayr Public School
Elementary: Public
10.45 km
Plattsville & District Public School
Elementary: Public
9.09 km
Blenheim District Public School
Elementary: Public
0.50 km
Cedar Creek Public School
Elementary: Public
10.81 km
École secondaire catholique École secondaire Notre-Dame
Secondary: Catholic
16.07 km
Paris District High School
Secondary: Public
14.26 km
Forest Heights Collegiate Institute
Secondary: Public
21.25 km
Resurrection Catholic Secondary School
Secondary: Catholic
22.80 km
Huron Heights Secondary School
Secondary: Public
19.09 km
St Mary's High School
Secondary: Catholic
21.57 km
-
Centennian Park
Waterloo ON 10.21km -
Forest Park
13.41km -
Simply Grand Dog Park
8 Green Lane (Willow St.), Paris ON N3L 3E1 15.79km
-
BMO Bank of Montreal
19 Oxford St W, Drumbo ON N0J 1G0 0.28km -
Your Neighbourhood Credit Union
75 Grand River St N, Paris ON N3L 2M3 14.74km -
CoinFlip Bitcoin ATM
988 Dundas St, Woodstock ON N4S 1H3 18.05km

