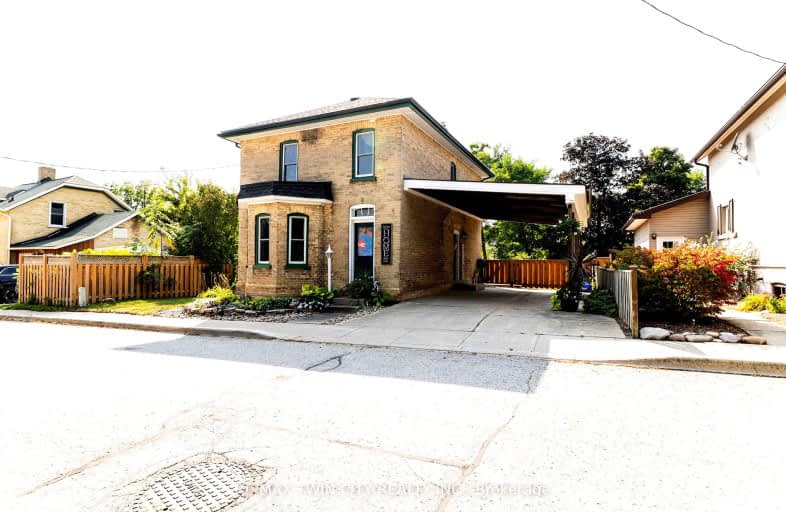Car-Dependent
- Most errands require a car.
29
/100
Somewhat Bikeable
- Most errands require a car.
34
/100

New Dundee Public School
Elementary: Public
12.73 km
St Brigid Catholic Elementary School
Elementary: Catholic
9.66 km
Ayr Public School
Elementary: Public
10.20 km
Plattsville & District Public School
Elementary: Public
9.10 km
Blenheim District Public School
Elementary: Public
0.30 km
Cedar Creek Public School
Elementary: Public
10.56 km
École secondaire catholique École secondaire Notre-Dame
Secondary: Catholic
16.32 km
Paris District High School
Secondary: Public
14.07 km
Forest Heights Collegiate Institute
Secondary: Public
21.10 km
Resurrection Catholic Secondary School
Secondary: Catholic
22.67 km
Huron Heights Secondary School
Secondary: Public
18.89 km
St Mary's High School
Secondary: Catholic
21.39 km
-
Piper's Glen Park
Waterloo ON 9.05km -
Simply Grand Dog Park
8 Green Lane (Willow St.), Paris ON N3L 3E1 15.6km -
Cowan Fields Park
1459 Devonshire Ave (Woodall Way), Woodstock ON N4S 7V9 16.26km
-
BMO Bank of Montreal
68 Grand River St N, Paris ON N3L 2M2 14.55km -
TD Canada Trust ATM
128 King St (Maple Ave. N.), Burford ON N0E 1A0 17.93km -
CIBC
113 King St E (Maple Ave. S.), Burford ON N0E 1A0 18.03km


