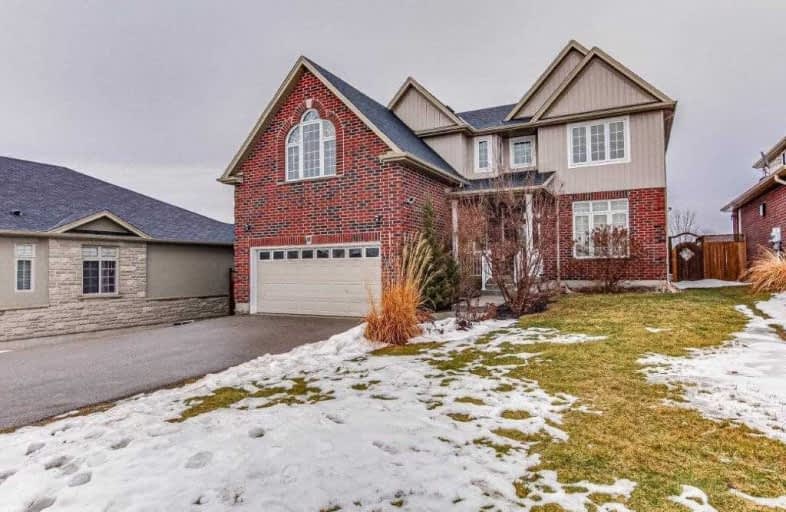Sold on Mar 27, 2020
Note: Property is not currently for sale or for rent.

-
Type: Detached
-
Style: 2-Storey
-
Size: 3000 sqft
-
Lot Size: 52.69 x 213.35 Feet
-
Age: 6-15 years
-
Taxes: $4,042 per year
-
Days on Site: 21 Days
-
Added: Mar 05, 2020 (3 weeks on market)
-
Updated:
-
Last Checked: 2 months ago
-
MLS®#: X4714884
-
Listed By: Keller williams golden triangle realty inc.
3100 Sqft Of Living Space, This 4+1 Bed Home With 3 And 1/2 Bath Will Be Perfect Fo Rthe Growing Family. Freshly Painted Home, Newly Installed Front Doords, You Will Be Welcomed Into The Spacious Family. Freshly Painted Home, Newly Installed Front Doors, You Will Be Welcomed Into The Spacious Foyer With Open Concept Layout To A Large Family Room With Vaulted Ceilings, Fireplace And Lots Of Lights.
Extras
Upstairs 3 Bedrooms,2 With W/I Closests And A Master Bedroom With Large Ensuite. The Lower Level Is Fully Finished With A Familily Room, Bedroom And 3Pc Bath.**Interboard Listing: Cambridge Real Estate Association**
Property Details
Facts for 81 Mechanic Street, Blandford Blenheim
Status
Days on Market: 21
Last Status: Sold
Sold Date: Mar 27, 2020
Closed Date: Jul 03, 2020
Expiry Date: Jul 09, 2020
Sold Price: $675,000
Unavailable Date: Mar 27, 2020
Input Date: Mar 09, 2020
Prior LSC: Listing with no contract changes
Property
Status: Sale
Property Type: Detached
Style: 2-Storey
Size (sq ft): 3000
Age: 6-15
Area: Blandford Blenheim
Assessment Amount: $415,500
Assessment Year: 2019
Inside
Bedrooms: 4
Bedrooms Plus: 1
Bathrooms: 4
Kitchens: 1
Rooms: 13
Den/Family Room: Yes
Air Conditioning: Central Air
Fireplace: Yes
Laundry Level: Main
Central Vacuum: N
Washrooms: 4
Building
Basement: Finished
Basement 2: Full
Heat Type: Forced Air
Heat Source: Gas
Exterior: Alum Siding
Exterior: Brick
Elevator: N
UFFI: No
Energy Certificate: N
Water Supply Type: Comm Well
Water Supply: Well
Physically Handicapped-Equipped: N
Special Designation: Unknown
Retirement: N
Parking
Driveway: Pvt Double
Garage Spaces: 2
Garage Type: Attached
Covered Parking Spaces: 6
Total Parking Spaces: 8
Fees
Tax Year: 2020
Tax Legal Description: Part Of Lots 23&24, Plan 41M151; Designated As P
Taxes: $4,042
Highlights
Feature: Fenced Yard
Feature: Park
Feature: Place Of Worship
Feature: School
Land
Cross Street: Oxford Street E
Municipality District: Blandford-Blenheim
Fronting On: East
Parcel Number: 002890243
Pool: None
Sewer: Septic
Lot Depth: 213.35 Feet
Lot Frontage: 52.69 Feet
Acres: < .50
Zoning: Res
Additional Media
- Virtual Tour: https://tours.upnclose.com/idx/363689
Rooms
Room details for 81 Mechanic Street, Blandford Blenheim
| Type | Dimensions | Description |
|---|---|---|
| Kitchen Main | 3.50 x 6.76 | Combined W/Dining |
| Dining Main | 3.64 x 3.68 | |
| Family Main | 15.10 x 5.21 | Fireplace |
| Living Main | 4.27 x 3.35 | |
| Bathroom Main | - | 2 Pc Bath |
| Office Main | 3.20 x 3.08 | |
| Br 2nd | 3.57 x 3.20 | |
| 2nd Br 2nd | 3.57 x 3.32 | |
| 3rd Br 2nd | 3.69 x 5.03 | |
| Bathroom 2nd | - | 3 Pc Bath |
| Master 2nd | 3.38 x 4.91 | W/I Closet |
| Bathroom 2nd | - | 4 Pc Ensuite |
| XXXXXXXX | XXX XX, XXXX |
XXXX XXX XXXX |
$XXX,XXX |
| XXX XX, XXXX |
XXXXXX XXX XXXX |
$XXX,XXX |
| XXXXXXXX XXXX | XXX XX, XXXX | $675,000 XXX XXXX |
| XXXXXXXX XXXXXX | XXX XX, XXXX | $675,000 XXX XXXX |

New Dundee Public School
Elementary: PublicSt Brigid Catholic Elementary School
Elementary: CatholicAyr Public School
Elementary: PublicPlattsville & District Public School
Elementary: PublicBlenheim District Public School
Elementary: PublicCedar Creek Public School
Elementary: PublicÉcole secondaire catholique École secondaire Notre-Dame
Secondary: CatholicParis District High School
Secondary: PublicForest Heights Collegiate Institute
Secondary: PublicResurrection Catholic Secondary School
Secondary: CatholicHuron Heights Secondary School
Secondary: PublicSt Mary's High School
Secondary: Catholic

