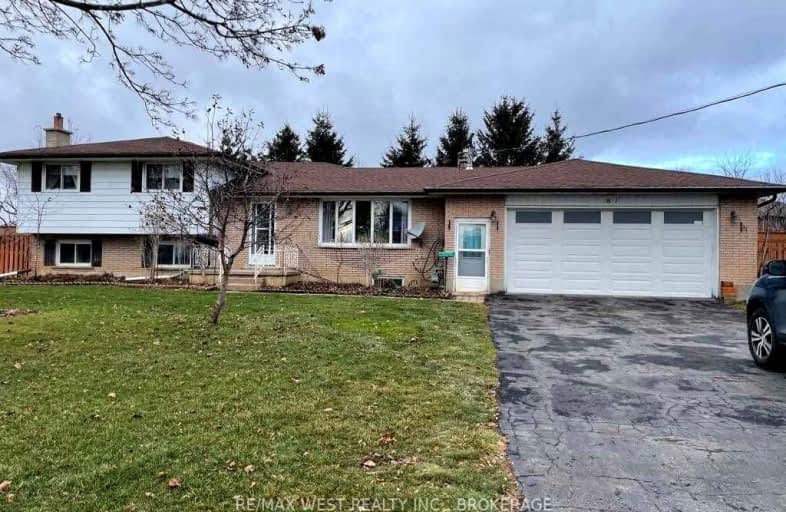Car-Dependent
- Almost all errands require a car.
18
/100
Somewhat Bikeable
- Most errands require a car.
32
/100

New Dundee Public School
Elementary: Public
12.86 km
St Brigid Catholic Elementary School
Elementary: Catholic
9.95 km
Ayr Public School
Elementary: Public
10.50 km
Plattsville & District Public School
Elementary: Public
9.00 km
Blenheim District Public School
Elementary: Public
0.59 km
Cedar Creek Public School
Elementary: Public
10.87 km
École secondaire catholique École secondaire Notre-Dame
Secondary: Catholic
16.03 km
Paris District High School
Secondary: Public
14.35 km
Forest Heights Collegiate Institute
Secondary: Public
21.22 km
Resurrection Catholic Secondary School
Secondary: Catholic
22.76 km
Huron Heights Secondary School
Secondary: Public
19.08 km
St Mary's High School
Secondary: Catholic
21.56 km
-
Chesney Conservation Area
ON 6.99km -
Optimist Park
8.87km -
PARCS Ltd
409 Harmony Rd, Ayr ON N0B 1E0 14.26km
-
TD Bank Financial Group - New Dundee Branch
1159 Queen St, New Dundee ON N0B 2E0 12.73km -
Your Neighbourhood Credit Union
75 Grand River St N, Paris ON N3L 2M3 14.84km -
TD Bank Financial Group
53 Grand River St N (Mechanic St.), Paris ON N3L 2M3 14.86km


