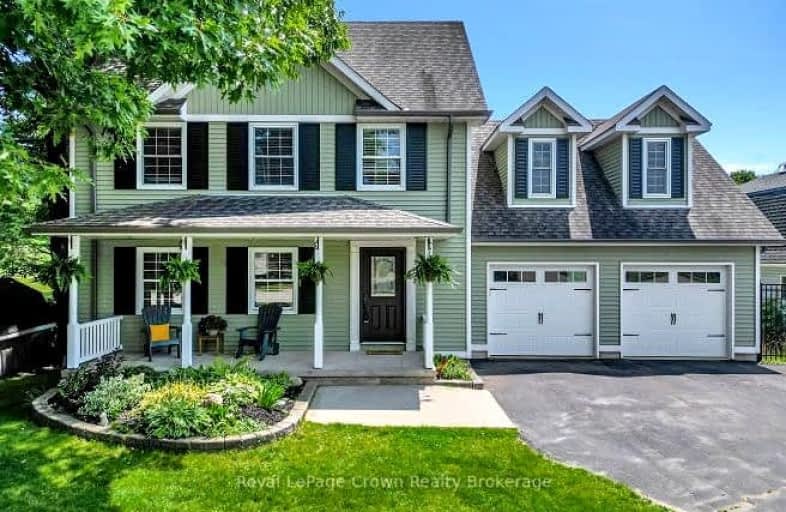Car-Dependent
- Most errands require a car.
Somewhat Bikeable
- Most errands require a car.

New Dundee Public School
Elementary: PublicSt Brigid Catholic Elementary School
Elementary: CatholicAyr Public School
Elementary: PublicPlattsville & District Public School
Elementary: PublicBlenheim District Public School
Elementary: PublicCedar Creek Public School
Elementary: PublicÉcole secondaire catholique École secondaire Notre-Dame
Secondary: CatholicParis District High School
Secondary: PublicForest Heights Collegiate Institute
Secondary: PublicResurrection Catholic Secondary School
Secondary: CatholicHuron Heights Secondary School
Secondary: PublicSt Mary's High School
Secondary: Catholic-
Drumbo Pub
7 Wilmot Street N, Drumbo, ON N0J 1G0 0.38km -
Traill's Edge Tavern
46 Albert Street West, Bright, ON N0J 1B0 9.19km -
ABE ERB - Ayr
143 Northumberland Street, Ayr, ON N0B 1E0 10.15km
-
Tim Hortons
304 Grand River North, Paris, ON N3L 3R7 13.77km -
McDonald's
307 Grand River Street North, Paris, ON N3L 2N9 13.82km -
Dog-Eared Café
121 Grand River Street N, Brant, ON N3L 2R2 14.69km
-
The Fit Effect
70 Hartley Avenue, Paris, ON N3L 0G9 13.64km -
GoodLife Fitness
580 Bruin Blvd, Woodstock, ON N4V 1E5 20.16km -
Anytime Fitness
720 Westmount Rd E, Kitchener, ON N2E 2M6 20.81km
-
Rexall Drug Store
379 Av Springbank, Woodstock, ON N4T 1R3 17.62km -
Doon Mills Guardian Pharmacy
260 Doon South Drive, Unit 4, Kitchener, ON N2P 2L8 19.31km -
Doon Village Pharmacy
601 Doon Village Road, Suite 9, Kitchener, ON N2P 1M5 20.09km
-
Trucker's Haven
806607 Oxford Road 29, Drumbo, ON N0J 1G0 4.05km -
Subway Restaurants
806607 Oxford Rd 29, Drumbo, ON N0J 1G0 4.38km -
Wendy's
806607 Oxford Rd 29 Unit #3, Drumbo, ON N0J 1G0 4.38km
-
Sunrise Shopping Centre
1400 Ottawa Street S, Unit C-10, Kitchener, ON N2E 4E2 20.29km -
The Boardwalk at Ira Needles Blvd.
101 Ira Needles Boulevard, Waterloo, ON N2J 3Z4 22.18km -
Fairview Park Mall
2960 Kingsway Drive, Kitchener, ON N2C 1X1 23km
-
Sobeys
379 Springbank Avenue, Woodstock, ON N4T 1R3 17.73km -
Zehrs
969 Dundas Street, Woodstock, ON N4S 1H2 18.11km -
M&M Food Market
959 Dundas Street, Woodstock, ON N4S 1H2 18.15km
-
Winexpert Kitchener
645 Westmount Road E, Unit 2, Kitchener, ON N2E 3S3 21.03km -
The Beer Store
875 Highland Road W, Kitchener, ON N2N 2Y2 21.86km -
LCBO
115 King Street S, Waterloo, ON N2L 5A3 25.3km
-
Generations Heating and Air Conditioning
115 Baird Street S, Bright, ON N0J 1B0 8.74km -
Danayr Fuels
1202 Northumberland Street, Ayr, ON N0B 1E0 10.34km -
Coffee Time Donuts
RR 1, New Dundee, ON N0B 2E0 13.05km
-
Gallery Cinemas
15 Perry Street, Woodstock, ON N4S 3C1 20.24km -
Landmark Cinemas - Waterloo
415 The Boardwalk University & Ira Needles Boulevard, Waterloo, ON N2J 3Z4 22.6km -
Cineplex Cinemas Kitchener and VIP
225 Fairway Road S, Kitchener, ON N2C 1X2 22.61km
-
Woodstock Public Library
445 Hunter Street, Woodstock, ON N4S 4G7 20.06km -
Public Libraries
150 Pioneer Drive, Kitchener, ON N2P 2C2 20.1km -
Idea Exchange
12 Water Street S, Cambridge, ON N1R 3C5 23.8km
-
St Joseph's Healthcare
50 Charlton Avenue E, Hamilton, ON L8N 4A6 19.36km -
Woodstock Hospital
310 Juliana Drive, Woodstock, ON N4V 0A4 21.47km -
Hospital Medical Clinic
333 Athlone Avenue, Woodstock, ON N4V 0B8 21.72km
-
Plattsville Memorial Park
68 MILL St E, Plattsville 9.13km -
New Dundee Community Park
667 Main St, Wilmot ON N0B 2E0 13.03km -
PARCS Ltd
409 Harmony Rd, Ayr ON N0B 1E0 14.26km
-
CIBC
63 Stanley St, Ayr ON N0B 1E0 10.21km -
RBC Royal Bank
218 Springbank Ave N (Sprucedale Rd.), Woodstock ON N4S 7R3 17.67km -
BMO Bank of Montreal
379 Springbank Ave N, Woodstock ON N4T 1R3 17.73km


