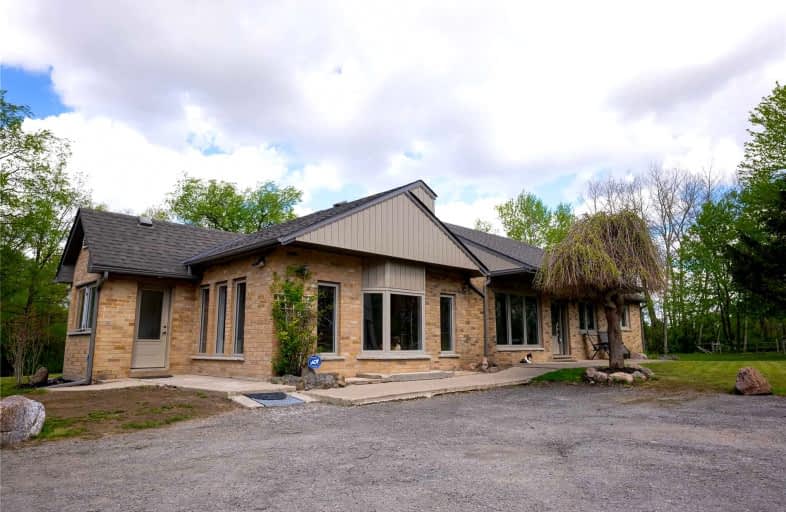Sold on Jun 16, 2022
Note: Property is not currently for sale or for rent.

-
Type: Farm
-
Style: Bungalow
-
Size: 3000 sqft
-
Lot Size: 0 x 0 Acres
-
Age: No Data
-
Taxes: $2,352 per year
-
Days on Site: 29 Days
-
Added: May 18, 2022 (4 weeks on market)
-
Updated:
-
Last Checked: 2 months ago
-
MLS®#: X5623989
-
Listed By: Re/max twin city realty inc., brokerage
Live Amongst Nature With This 50 Acre Property Located On The Outskirts Of Drumbo And Only Minutes To Highway Access And Amenities. The Home And Pasture Are Perfectly Setback From The Road Allowing Complete Privacy.Groomed Trails For Horses, Atv's, Dirt Bikes,Nature Walks. If You Enjoy Living Off The Land With An Abundance Of Maple Trees , Puffballs, Fiddleheads, Leeks, Raspberries, Chicken Coop, Deer, Pheasants, Wild Turkeys And Much More. The House Is Perfectly Situated Allowing Amazing Views Of The Pasture Currently Enjoyed By Beautiful Horses With An Acre Of Fenced Pasture, A 4 Stall Barn, Heated Tack Room With Water And Hydro. The Spacious Shop With Endless Uses Has An Overhead Door, Walk In Cooler, In Floor Heat And Electric Winches Will Be Sure To Impress. Another Outbuilding Hay/Straw Storage, Wood Boiler System Provides Heat Without Added Costs.
Extras
Tax Inc.Program,Credit For Aprox. 46-47 Acre. Updates Since 2018 Roof, Septic Bed, Windows,Doors, Water Filtration,Water Softener, & Heater, He Propane Furnace, Central Ac,Kitchen Appliances, Siding 1/2House, Electric Fence,Generac System
Property Details
Facts for 826752 Township 8 Road, Blandford Blenheim
Status
Days on Market: 29
Last Status: Sold
Sold Date: Jun 16, 2022
Closed Date: Sep 15, 2022
Expiry Date: Aug 31, 2022
Sold Price: $1,776,000
Unavailable Date: Jun 16, 2022
Input Date: May 18, 2022
Prior LSC: Listing with no contract changes
Property
Status: Sale
Property Type: Farm
Style: Bungalow
Size (sq ft): 3000
Area: Blandford Blenheim
Availability Date: Flexible
Assessment Amount: $763,000
Assessment Year: 2016
Inside
Bedrooms: 3
Bathrooms: 2
Kitchens: 1
Rooms: 10
Den/Family Room: Yes
Air Conditioning: Central Air
Fireplace: No
Laundry Level: Main
Washrooms: 2
Utilities
Electricity: Yes
Gas: No
Cable: Yes
Telephone: Yes
Building
Basement: Finished
Heat Type: Forced Air
Heat Source: Propane
Exterior: Brick
Exterior: Vinyl Siding
Water Supply Type: Dug Well
Water Supply: Well
Special Designation: Other
Other Structures: Paddocks
Other Structures: Workshop
Parking
Driveway: Lane
Garage Spaces: 6
Garage Type: Detached
Covered Parking Spaces: 20
Total Parking Spaces: 26
Fees
Tax Year: 2021
Tax Legal Description: Ne 1/4 Lt 18 Con 7 Blenheim; Blandford-Blenheim
Taxes: $2,352
Highlights
Feature: Part Cleared
Feature: River/Stream
Feature: Wooded/Treed
Land
Cross Street: Oxford Road 3
Municipality District: Blandford-Blenheim
Fronting On: North
Parcel Number: 002820038
Pool: None
Sewer: Septic
Acres: 50-99.99
Zoning: A2 General Agric
Farm: Hobby
Waterfront: None
Easements Restrictions: Conserv Regs
Rural Services: Electrical
Rural Services: Internet High Spd
Additional Media
- Virtual Tour: https://youtu.be/9Iz0H9jK7Xg
Rooms
Room details for 826752 Township 8 Road, Blandford Blenheim
| Type | Dimensions | Description |
|---|---|---|
| Family Main | 6.30 x 6.88 | |
| Kitchen Main | 5.11 x 3.58 | |
| Dining Main | 3.89 x 2.90 | |
| Living Main | 4.50 x 3.56 | |
| Laundry Main | 2.79 x 2.24 | 3 Pc Bath |
| Office Main | 3.91 x 3.38 | |
| Br Main | 3.30 x 3.43 | |
| Prim Bdrm Main | 3.45 x 3.25 | |
| Bathroom Main | - | 4 Pc Bath |
| Br Main | 3.30 x 2.95 | |
| Rec Bsmt | 4.67 x 11.56 | |
| Cold/Cant Bsmt | 2.69 x 5.51 |

| XXXXXXXX | XXX XX, XXXX |
XXXX XXX XXXX |
$X,XXX,XXX |
| XXX XX, XXXX |
XXXXXX XXX XXXX |
$X,XXX,XXX |
| XXXXXXXX XXXX | XXX XX, XXXX | $1,776,000 XXX XXXX |
| XXXXXXXX XXXXXX | XXX XX, XXXX | $1,890,000 XXX XXXX |

Vista Hills Public School
Elementary: PublicGrandview Public School
Elementary: PublicHoly Family Catholic Elementary School
Elementary: CatholicForest Glen Public School
Elementary: PublicSir Adam Beck Public School
Elementary: PublicBaden Public School
Elementary: PublicSt David Catholic Secondary School
Secondary: CatholicForest Heights Collegiate Institute
Secondary: PublicWaterloo Collegiate Institute
Secondary: PublicResurrection Catholic Secondary School
Secondary: CatholicWaterloo-Oxford District Secondary School
Secondary: PublicSir John A Macdonald Secondary School
Secondary: Public
