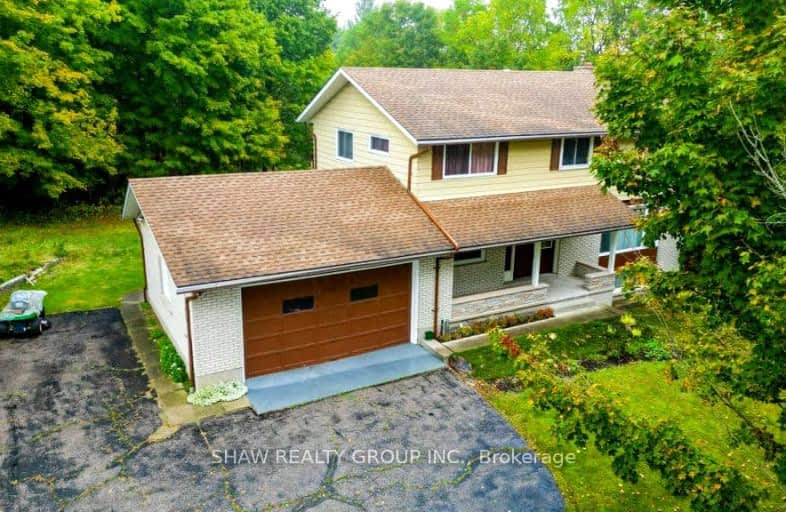Added 8 months ago

-
Type: Detached
-
Style: 2-Storey
-
Size: 2000 sqft
-
Lot Size: 513 x 915 Feet
-
Age: 31-50 years
-
Taxes: $5,806 per year
-
Days on Site: 147 Days
-
Added: Oct 07, 2024 (8 months ago)
-
Updated:
-
Last Checked: 3 months ago
-
MLS®#: X9384980
-
Listed By: Shaw realty group inc.
Welcome to your dream retreat! This spacious 4-bedroom, 3-bathroom home is nestled on a stunning wooded lot, offering privacy and tranquility in a picturesque natural setting. The top things thatll make you want to book a showing include: 1) OFFERS ANYTIME: No waiting for an offer presentation day. Offers can be sent anytime. 2) LOTS OF LAND: Enjoy over 17 acres of land zoned A1 3) LOCATION: Perfectly located between Cambridge/Kitchener, Brantford and Woodstock/London. It takes less than 15 minutes to get to Cambridge/Kitchener and less than 20 minutes to Brantford. Just a 10 minute drive to the 401 and head 4) QUIET LIVING: Enjoy peace and quiet on this beautiful setback property 5) INTERIOR FEATURES AND POTENTIAL: The main floor features a large, bright kitchen with plenty of counter space. Each of the four well-sized bedrooms offers plenty of natural light, making them ideal for restful retreats, home offices, or guest accommodations. The walkout basement adds additional living space with endless possibilities. Whether you're looking to create your own private oasis, explore outdoor adventures on your expansive land, or simply enjoy the beauty of the treed surroundings, this home offers endless possibilities. Don't miss the chance to turn this unique property into your ideal escape! **EXTRAS** Lawn Mower, Snow Blower
Upcoming Open Houses
We do not have information on any open houses currently scheduled.
Schedule a Private Tour -
Contact Us
Property Details
Facts for 827517 Township Road, Blandford Blenheim
Property
Status: Sale
Property Type: Detached
Style: 2-Storey
Size (sq ft): 2000
Age: 31-50
Area: Blandford Blenheim
Community: Drumbo
Availability Date: 60 - 89 Days
Inside
Bedrooms: 4
Bathrooms: 4
Kitchens: 1
Rooms: 11
Den/Family Room: Yes
Air Conditioning: Window Unit
Fireplace: No
Central Vacuum: N
Washrooms: 4
Building
Basement: Full
Basement 2: Part Fin
Heat Type: Forced Air
Heat Source: Gas
Exterior: Brick
Exterior: Vinyl Siding
Water Supply: Well
Special Designation: Unknown
Parking
Driveway: Front Yard
Garage Spaces: 2
Garage Type: Attached
Covered Parking Spaces: 10
Total Parking Spaces: 12
Fees
Tax Year: 2024
Tax Legal Description: PT LT 5 CON 8 BLENHEIM AS IN 505546; BLANDFORD-BLENHEIM
Taxes: $5,806
Land
Cross Street: Blenheim Road --> To
Municipality District: Blandford-Blenheim
Fronting On: East
Pool: None
Sewer: Septic
Lot Depth: 915 Feet
Lot Frontage: 513 Feet
Acres: 10-24.99
Zoning: A1
Additional Media
- Virtual Tour: https://unbranded.youriguide.com/827517_township_roa
Rooms
Room details for 827517 Township Road, Blandford Blenheim
| Type | Dimensions | Description |
|---|---|---|
| Bathroom Main | 0.86 x 1.68 | 2 Pc Bath |
| Den Main | 2.95 x 3.58 | |
| Dining Main | 4.27 x 3.33 | |
| Kitchen Main | 4.93 x 3.96 | |
| Living Main | 3.51 x 3.58 | |
| Bathroom 2nd | 1.50 x 2.44 | 4 Pc Bath |
| Bathroom 2nd | 1.50 x 2.46 | 4 Pc Ensuite |
| Br 2nd | 5.21 x 3.71 | |
| Br 2nd | 3.53 x 3.48 | |
| Br 2nd | 3.07 x 2.97 | |
| Prim Bdrm 2nd | 5.21 x 3.48 | |
| Bathroom Bsmt | 2.39 x 1.17 |
| XXXXXXXX | XXX XX, XXXX |
XXXXXX XXX XXXX |
$X,XXX,XXX |
| XXXXXXXX XXXXXX | XXX XX, XXXX | $1,250,000 XXX XXXX |
Car-Dependent
- Almost all errands require a car.

École élémentaire publique L'Héritage
Elementary: PublicChar-Lan Intermediate School
Elementary: PublicSt Peter's School
Elementary: CatholicHoly Trinity Catholic Elementary School
Elementary: CatholicÉcole élémentaire catholique de l'Ange-Gardien
Elementary: CatholicWilliamstown Public School
Elementary: PublicÉcole secondaire publique L'Héritage
Secondary: PublicCharlottenburgh and Lancaster District High School
Secondary: PublicSt Lawrence Secondary School
Secondary: PublicÉcole secondaire catholique La Citadelle
Secondary: CatholicHoly Trinity Catholic Secondary School
Secondary: CatholicCornwall Collegiate and Vocational School
Secondary: Public

