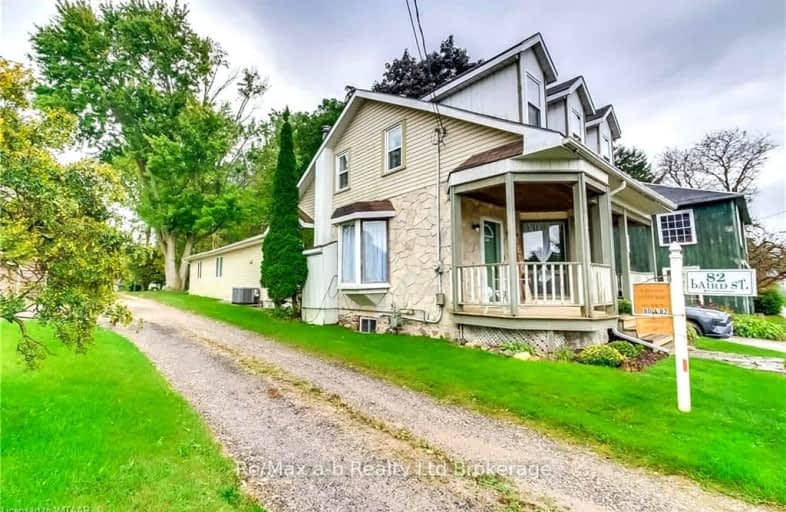Car-Dependent
- Almost all errands require a car.
16
/100
Somewhat Bikeable
- Most errands require a car.
28
/100

Grandview Public School
Elementary: Public
12.80 km
Innerkip Central School
Elementary: Public
7.36 km
Holy Family Catholic Elementary School
Elementary: Catholic
12.94 km
Plattsville & District Public School
Elementary: Public
5.48 km
Blenheim District Public School
Elementary: Public
9.29 km
Forest Glen Public School
Elementary: Public
14.07 km
St Don Bosco Catholic Secondary School
Secondary: Catholic
17.19 km
École secondaire catholique École secondaire Notre-Dame
Secondary: Catholic
14.02 km
Woodstock Collegiate Institute
Secondary: Public
17.24 km
Huron Park Secondary School
Secondary: Public
15.75 km
College Avenue Secondary School
Secondary: Public
17.54 km
Waterloo-Oxford District Secondary School
Secondary: Public
15.10 km
-
Chesney Conservation Area
Ontario 4.9km -
Scott Park New Hamburg
New Hamburg ON 12.64km -
Ludington Park
945 Springbank Ave (Halifax Rd.), Woodstock ON N4T 0C6 13.49km
-
CIBC
47 Albert St E, Plattsville ON N0J 1S0 5.09km -
CIBC
50 Huron St, New Hamburg ON N3A 1J2 13.05km -
Mennonite Savings and Credit Union
100 Mill, New Hamburg ON N0B 2G0 13.19km


