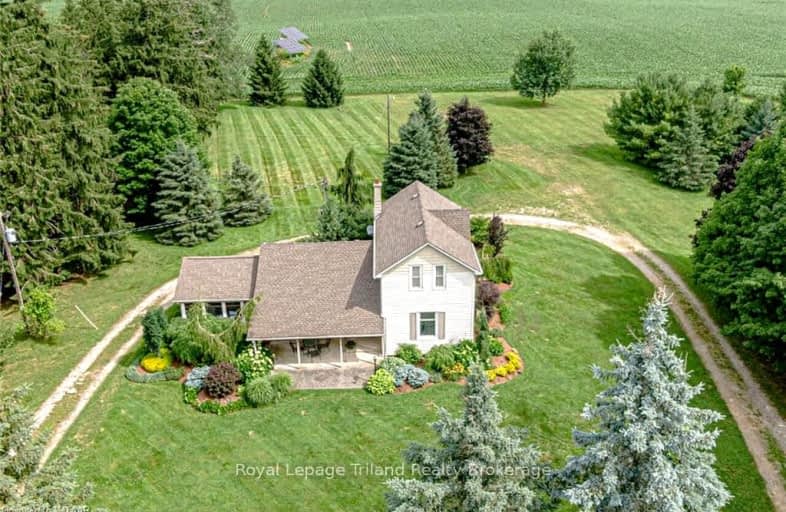Car-Dependent
- Almost all errands require a car.
1
/100
Somewhat Bikeable
- Almost all errands require a car.
16
/100

New Dundee Public School
Elementary: Public
9.57 km
St Brigid Catholic Elementary School
Elementary: Catholic
7.24 km
Ayr Public School
Elementary: Public
7.93 km
Plattsville & District Public School
Elementary: Public
7.40 km
Blenheim District Public School
Elementary: Public
3.24 km
Cedar Creek Public School
Elementary: Public
8.52 km
Paris District High School
Secondary: Public
14.34 km
Forest Heights Collegiate Institute
Secondary: Public
17.93 km
Resurrection Catholic Secondary School
Secondary: Catholic
19.59 km
Huron Heights Secondary School
Secondary: Public
15.69 km
St Mary's High School
Secondary: Catholic
18.17 km
Cameron Heights Collegiate Institute
Secondary: Public
20.60 km


