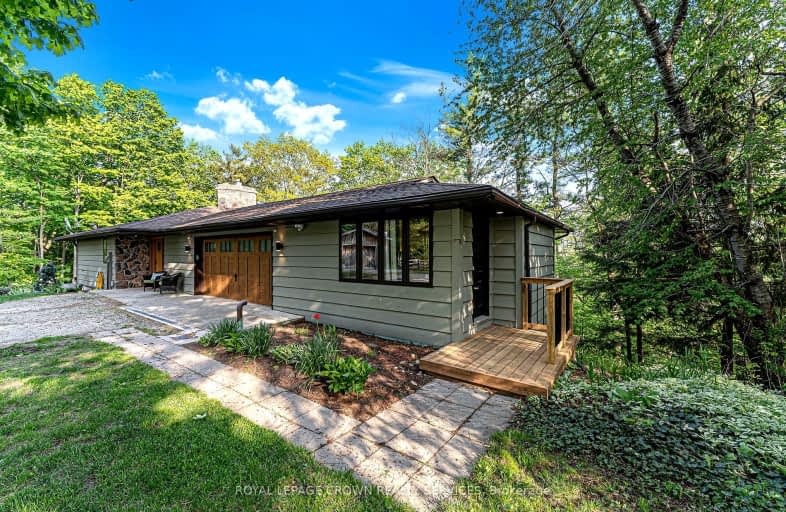Car-Dependent
- Almost all errands require a car.
0
/100
Somewhat Bikeable
- Almost all errands require a car.
13
/100

New Dundee Public School
Elementary: Public
9.48 km
St Brigid Catholic Elementary School
Elementary: Catholic
6.59 km
Ayr Public School
Elementary: Public
7.27 km
Plattsville & District Public School
Elementary: Public
7.93 km
Blenheim District Public School
Elementary: Public
3.50 km
Cedar Creek Public School
Elementary: Public
7.84 km
Paris District High School
Secondary: Public
13.76 km
Forest Heights Collegiate Institute
Secondary: Public
17.83 km
Resurrection Catholic Secondary School
Secondary: Catholic
19.56 km
Huron Heights Secondary School
Secondary: Public
15.38 km
St Mary's High School
Secondary: Catholic
17.91 km
Cameron Heights Collegiate Institute
Secondary: Public
20.40 km
-
Chesney Conservation Area
ON 9.89km -
Belair Recreational
21 Scott Ave, Paris ON N3L 3K4 12.71km -
West Oak Park
Kitchener ON N2R 0K7 13.32km
-
TD Canada Trust ATM
1011 Northumberland St, Ayr ON N0B 1E0 6.85km -
TD Bank Financial Group - New Dundee Branch
1159 Queen St, New Dundee ON N0B 2E0 9.42km -
CIBC
1201 Fischer-Hallman Rd, Kitchener ON N2R 0H3 15.53km


