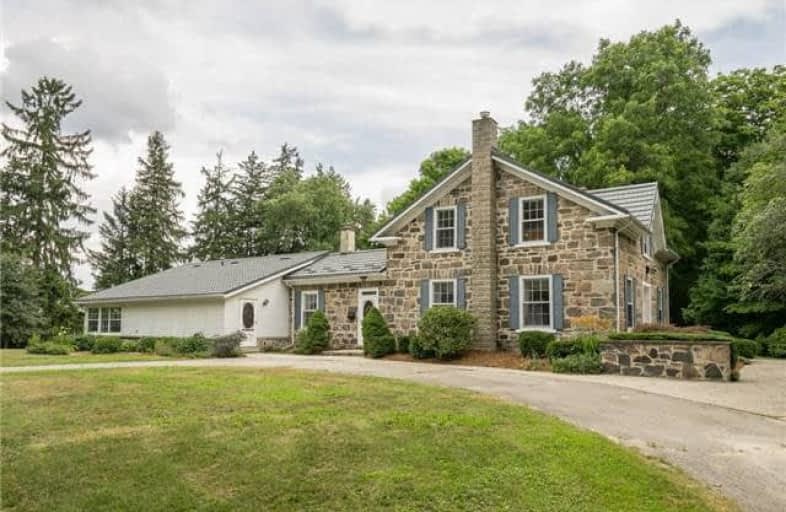Sold on Oct 08, 2018
Note: Property is not currently for sale or for rent.

-
Type: Detached
-
Style: 2-Storey
-
Size: 3500 sqft
-
Lot Size: 661.71 x 479.5 Feet
-
Age: 100+ years
-
Taxes: $8,204 per year
-
Days on Site: 76 Days
-
Added: Sep 07, 2019 (2 months on market)
-
Updated:
-
Last Checked: 2 months ago
-
MLS®#: X4217538
-
Listed By: Re/max twin city realty inc.
Country Paradise Is 887573 Township Rd 11, Blanford-Blenheim. Exceptional Sweeping Driveway, Lined By Mature Rees And Picturesque Rolling Countryside. Circa 1847 Stone Home Sits Upon 6.9 Acres. Surrounded By The Twisted Pines Horse Farm. This 4 Bedroom, 3 Bathroom, 4,612 Sf Home Features Main Floor Master With Ensuite, Formal Living And Dining With 9'7" Ceilings, Main Floor Office, Den And Solarium. Triple Car, Detached Garage With Large Loft Above.
Extras
Several Accessory Buildings Including A Pool Cabana, Gazebo, Barn, 2 Sheds And A Silo Turned Into A Play Fort. Hy-Grade Metal Roof On Home (2002), Asphalt Shingles On 3-Car Garage (2014),**Interboard Listing: Kitchener Waterloo R.E. Assoc**
Property Details
Facts for 887573 Township Road 11, Blandford Blenheim
Status
Days on Market: 76
Last Status: Sold
Sold Date: Oct 08, 2018
Closed Date: Nov 29, 2018
Expiry Date: Dec 21, 2018
Sold Price: $1,150,000
Unavailable Date: Oct 08, 2018
Input Date: Aug 13, 2018
Prior LSC: Listing with no contract changes
Property
Status: Sale
Property Type: Detached
Style: 2-Storey
Size (sq ft): 3500
Age: 100+
Area: Blandford Blenheim
Availability Date: Oct 30, 2018
Assessment Amount: $838,000
Assessment Year: 2018
Inside
Bedrooms: 4
Bathrooms: 3
Kitchens: 1
Rooms: 16
Den/Family Room: Yes
Air Conditioning: Central Air
Fireplace: Yes
Laundry Level: Main
Central Vacuum: N
Washrooms: 3
Utilities
Electricity: Yes
Gas: No
Cable: No
Telephone: Yes
Building
Basement: Crawl Space
Basement 2: Unfinished
Heat Type: Heat Pump
Heat Source: Electric
Exterior: Alum Siding
Exterior: Stone
Elevator: N
UFFI: Removed
Energy Certificate: N
Green Verification Status: N
Water Supply Type: Drilled Well
Water Supply: Well
Physically Handicapped-Equipped: N
Special Designation: Unknown
Other Structures: Barn
Other Structures: Garden Shed
Retirement: N
Parking
Driveway: Private
Garage Spaces: 3
Garage Type: Detached
Covered Parking Spaces: 4
Total Parking Spaces: 7
Fees
Tax Year: 2018
Tax Legal Description: Pt Lt 4 Con 11 Blenheim Pt 1, 41R2996; S/T A68833;
Taxes: $8,204
Land
Cross Street: Trussler Rd
Municipality District: Blandford-Blenheim
Fronting On: North
Parcel Number: 002960064
Pool: Inground
Sewer: Septic
Lot Depth: 479.5 Feet
Lot Frontage: 661.71 Feet
Lot Irregularities: 645.95 X 479.50 X 661
Acres: 5-9.99
Zoning: A1
Waterfront: None
Rooms
Room details for 887573 Township Road 11, Blandford Blenheim
| Type | Dimensions | Description |
|---|---|---|
| Kitchen Main | 5.49 x 5.75 | Skylight |
| Family Main | 3.08 x 5.75 | Skylight |
| Living Main | 4.28 x 8.14 | |
| Dining Main | 4.09 x 6.14 | |
| Solarium Main | 3.51 x 4.21 | |
| Master Main | 4.27 x 4.98 | Ensuite Bath |
| Dining Main | 3.42 x 8.37 | |
| Office Main | 2.60 x 3.50 | |
| Den Main | 3.22 x 4.81 | |
| Master 2nd | 4.28 x 6.91 | |
| Br 2nd | 4.25 x 4.81 | |
| Br 2nd | 2.87 x 2.94 |
| XXXXXXXX | XXX XX, XXXX |
XXXX XXX XXXX |
$X,XXX,XXX |
| XXX XX, XXXX |
XXXXXX XXX XXXX |
$X,XXX,XXX |
| XXXXXXXX XXXX | XXX XX, XXXX | $1,150,000 XXX XXXX |
| XXXXXXXX XXXXXX | XXX XX, XXXX | $1,229,000 XXX XXXX |

New Dundee Public School
Elementary: PublicSt Brigid Catholic Elementary School
Elementary: CatholicAyr Public School
Elementary: PublicBlenheim District Public School
Elementary: PublicCedar Creek Public School
Elementary: PublicJohn Sweeney Catholic Elementary School
Elementary: CatholicForest Heights Collegiate Institute
Secondary: PublicResurrection Catholic Secondary School
Secondary: CatholicEastwood Collegiate Institute
Secondary: PublicHuron Heights Secondary School
Secondary: PublicSt Mary's High School
Secondary: CatholicCameron Heights Collegiate Institute
Secondary: Public

