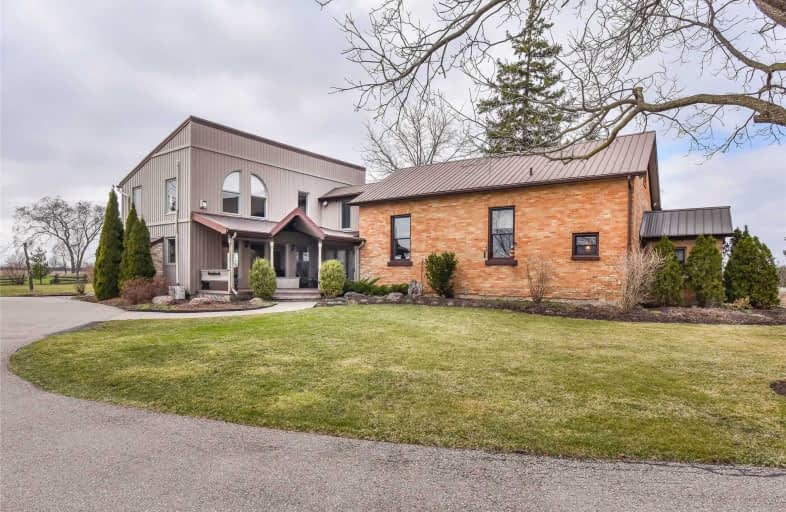Sold on Apr 26, 2021
Note: Property is not currently for sale or for rent.

-
Type: Detached
-
Style: 2-Storey
-
Size: 3500 sqft
-
Lot Size: 151 x 303 Feet
-
Age: 100+ years
-
Taxes: $5,158 per year
-
Days on Site: 20 Days
-
Added: Apr 06, 2021 (2 weeks on market)
-
Updated:
-
Last Checked: 1 month ago
-
MLS®#: X5184260
-
Listed By: The agency, brokerage
Charming 1880'S Schoolhouse With Two-Storey Addition. You'll Find Three Bedrooms, Two Bathrooms, A Main Level With High Vaulted Ceilings. Exposed Post And Beam, Hardwood And Vinyl Luxury Floors, And Large Windows. A Large Great Room, Dining Room With A Fireplace And A Bright Kitchen. Upstairs Is A Bedroom With Private Loft Space. Primary Suite With A Fireplace, A Walk-In Closet, And A Five-Piece Bathroom. Lower Level With A Rec Room, Detached Garage, Two
Extras
Porches And Double Garage With Hydro.
Property Details
Facts for 895489 Oxford Road 3, Blandford Blenheim
Status
Days on Market: 20
Last Status: Sold
Sold Date: Apr 26, 2021
Closed Date: Aug 03, 2021
Expiry Date: Jun 06, 2021
Sold Price: $1,125,000
Unavailable Date: Apr 26, 2021
Input Date: Apr 07, 2021
Property
Status: Sale
Property Type: Detached
Style: 2-Storey
Size (sq ft): 3500
Age: 100+
Area: Blandford Blenheim
Availability Date: Flexible
Assessment Amount: $534,000
Assessment Year: 2021
Inside
Bedrooms: 3
Bathrooms: 2
Kitchens: 1
Rooms: 7
Den/Family Room: Yes
Air Conditioning: Central Air
Fireplace: Yes
Laundry Level: Main
Central Vacuum: N
Washrooms: 2
Utilities
Electricity: Yes
Gas: No
Cable: Available
Telephone: Available
Building
Basement: Finished
Heat Type: Forced Air
Heat Source: Propane
Exterior: Brick
UFFI: No
Water Supply Type: Drilled Well
Water Supply: Well
Special Designation: Unknown
Other Structures: Garden Shed
Parking
Driveway: Private
Garage Spaces: 2
Garage Type: Detached
Covered Parking Spaces: 10
Total Parking Spaces: 12
Fees
Tax Year: 2020
Tax Legal Description: Pt Lt 13 Con 4 Blenheim Pt 1 & 2, 41R4306; Blandfo
Taxes: $5,158
Highlights
Feature: School
Feature: School Bus Route
Feature: Wooded/Treed
Land
Cross Street: Twshp Rd 4 & 5
Municipality District: Blandford-Blenheim
Fronting On: West
Parcel Number: 002800045
Pool: None
Sewer: Septic
Lot Depth: 303 Feet
Lot Frontage: 151 Feet
Acres: .50-1.99
Zoning: Residential
Additional Media
- Virtual Tour: https://unbranded.youriguide.com/895489_oxford_road_3_drumbo_on/
Rooms
Room details for 895489 Oxford Road 3, Blandford Blenheim
| Type | Dimensions | Description |
|---|---|---|
| Mudroom Main | 2.13 x 3.05 | W/O To Porch |
| Kitchen Main | 3.96 x 4.27 | |
| Dining Main | 3.35 x 7.62 | Fireplace |
| Br Main | 3.66 x 3.35 | |
| Living Main | 5.79 x 8.84 | Fireplace, W/O To Porch |
| Laundry Main | 3.35 x 1.52 | |
| Loft 2nd | 7.62 x 3.35 | |
| Br 2nd | 5.79 x 3.66 | |
| Loft 2nd | 3.05 x 2.44 | |
| Master 2nd | 4.27 x 5.79 | Ensuite Bath, Fireplace, W/I Closet |
| Rec Bsmt | 5.18 x 3.35 |
| XXXXXXXX | XXX XX, XXXX |
XXXX XXX XXXX |
$X,XXX,XXX |
| XXX XX, XXXX |
XXXXXX XXX XXXX |
$X,XXX,XXX |
| XXXXXXXX XXXX | XXX XX, XXXX | $1,125,000 XXX XXXX |
| XXXXXXXX XXXXXX | XXX XX, XXXX | $1,125,000 XXX XXXX |

St Brigid Catholic Elementary School
Elementary: CatholicAyr Public School
Elementary: PublicPlattsville & District Public School
Elementary: PublicSacred Heart Catholic Elementary School
Elementary: CatholicBlenheim District Public School
Elementary: PublicCedar Creek Public School
Elementary: PublicÉcole secondaire catholique École secondaire Notre-Dame
Secondary: CatholicHuron Park Secondary School
Secondary: PublicParis District High School
Secondary: PublicCollege Avenue Secondary School
Secondary: PublicForest Heights Collegiate Institute
Secondary: PublicHuron Heights Secondary School
Secondary: Public

