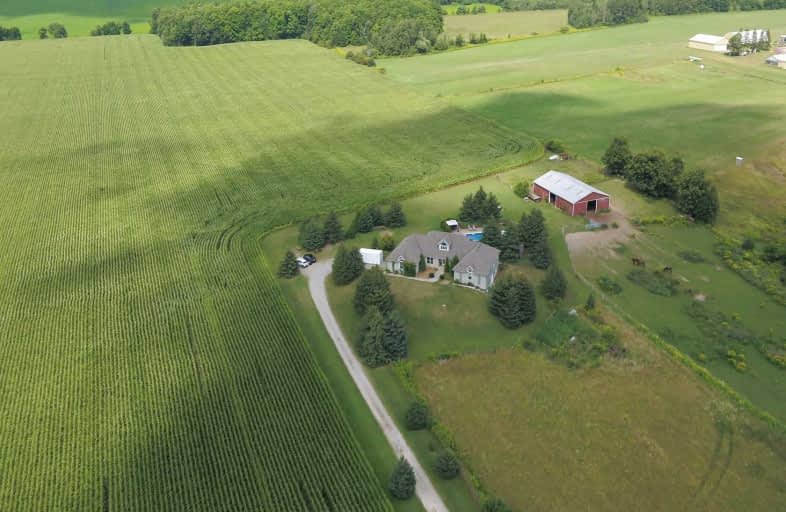Sold on Sep 08, 2019
Note: Property is not currently for sale or for rent.

-
Type: Detached
-
Style: Bungalow
-
Size: 3000 sqft
-
Lot Size: 975.58 x 2293.28 Feet
-
Age: 16-30 years
-
Taxes: $5,336 per year
-
Days on Site: 17 Days
-
Added: Sep 10, 2019 (2 weeks on market)
-
Updated:
-
Last Checked: 2 months ago
-
MLS®#: X4554859
-
Listed By: Royal lepage royal city realty ltd., brokerage
This Bungalow, Situated On 50 Acres With 38 Acres Rented Out By Neighbouring Farmers, Giving You The Double Advantage Of Having Someone Maintain Your Land While Also Giving You An Extra Income! Inside, You'll Find Four Spacious Bedrooms, Beautiful Raised Ceilings, An Abundance Of Natural Light, Charming Country Kitchen, And Plenty Of Storage! The Spacious Master Bedroom, Complete With A Four-Piece Ensuite, Ensures Parents Have A Private Space Where They Can
Extras
Cont'd:Enjoy Their Beautiful Home. Outside You'll Find A Drive Shed/Arena, Chicken Coop, Paddocks, An In Ground Pool Making This Property Perfect For Those Looking To Raise A Family Or Have A Hobby Farm.
Property Details
Facts for 907259 Township Road 12, Blandford Blenheim
Status
Days on Market: 17
Last Status: Sold
Sold Date: Sep 08, 2019
Closed Date: Oct 31, 2019
Expiry Date: Feb 22, 2020
Sold Price: $1,150,000
Unavailable Date: Sep 08, 2019
Input Date: Aug 22, 2019
Prior LSC: Listing with no contract changes
Property
Status: Sale
Property Type: Detached
Style: Bungalow
Size (sq ft): 3000
Age: 16-30
Area: Blandford Blenheim
Availability Date: Flexible
Assessment Amount: $932,291
Assessment Year: 2019
Inside
Bedrooms: 4
Bathrooms: 3
Kitchens: 1
Rooms: 10
Den/Family Room: No
Air Conditioning: Central Air
Fireplace: Yes
Washrooms: 3
Building
Basement: Unfinished
Basement 2: W/O
Heat Type: Forced Air
Heat Source: Gas
Exterior: Wood
Water Supply: Well
Special Designation: Unknown
Parking
Driveway: Lane
Garage Spaces: 2
Garage Type: Attached
Covered Parking Spaces: 10
Total Parking Spaces: 12
Fees
Tax Year: 2019
Tax Legal Description: Sw 1/4 Lt 9 Con 12 Blenheim; S/T Bm21787;
Taxes: $5,336
Land
Cross Street: Twp 12, West Of Blen
Municipality District: Blandford-Blenheim
Fronting On: South
Parcel Number: 002870033
Pool: Inground
Sewer: Septic
Lot Depth: 2293.28 Feet
Lot Frontage: 975.58 Feet
Zoning: Legal Cont'd:Bla
Additional Media
- Virtual Tour: http://www.myvisuallistings.com/vtnb/286094
Rooms
Room details for 907259 Township Road 12, Blandford Blenheim
| Type | Dimensions | Description |
|---|---|---|
| Kitchen Main | 7.29 x 4.11 | |
| Foyer Main | 1.68 x 7.32 | |
| Laundry Main | 1.57 x 2.13 | |
| Living Main | 5.56 x 10.46 | |
| Dining Main | 5.00 x 4.24 | |
| Br Main | 2.95 x 4.78 | |
| Br Main | 4.60 x 3.30 | |
| Br Main | 3.33 x 4.55 | |
| Laundry Main | 2.87 x 1.85 | |
| Master Main | 5.82 x 4.55 |
| XXXXXXXX | XXX XX, XXXX |
XXXX XXX XXXX |
$X,XXX,XXX |
| XXX XX, XXXX |
XXXXXX XXX XXXX |
$X,XXX,XXX |
| XXXXXXXX XXXX | XXX XX, XXXX | $1,150,000 XXX XXXX |
| XXXXXXXX XXXXXX | XXX XX, XXXX | $1,250,000 XXX XXXX |

New Dundee Public School
Elementary: PublicSt Brigid Catholic Elementary School
Elementary: CatholicAyr Public School
Elementary: PublicPlattsville & District Public School
Elementary: PublicBlenheim District Public School
Elementary: PublicJohn Sweeney Catholic Elementary School
Elementary: CatholicForest Heights Collegiate Institute
Secondary: PublicKitchener Waterloo Collegiate and Vocational School
Secondary: PublicResurrection Catholic Secondary School
Secondary: CatholicHuron Heights Secondary School
Secondary: PublicSt Mary's High School
Secondary: CatholicCameron Heights Collegiate Institute
Secondary: Public

