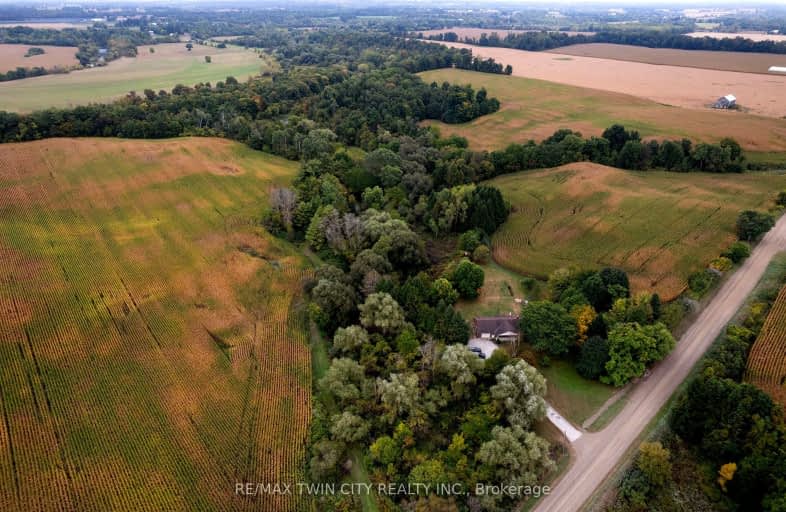Car-Dependent
- Almost all errands require a car.
0
/100
Somewhat Bikeable
- Almost all errands require a car.
9
/100

St Brigid Catholic Elementary School
Elementary: Catholic
10.56 km
Sacred Heart Catholic Elementary School
Elementary: Catholic
6.75 km
Blenheim District Public School
Elementary: Public
6.43 km
North Ward School
Elementary: Public
7.52 km
Cedar Creek Public School
Elementary: Public
10.30 km
Cobblestone Elementary School
Elementary: Public
8.02 km
W Ross Macdonald Deaf Blind Secondary School
Secondary: Provincial
17.07 km
W Ross Macdonald Provincial Secondary School
Secondary: Provincial
17.07 km
Tollgate Technological Skills Centre Secondary School
Secondary: Public
16.83 km
Paris District High School
Secondary: Public
8.45 km
St John's College
Secondary: Catholic
16.87 km
Huron Heights Secondary School
Secondary: Public
21.90 km
-
Abc Recreation
19 Mulberry St, Paris ON N3L 3C4 7.37km -
Optimist Park
3 Catherine St (Creeden St), Paris ON 9.71km -
Simply Grand Dog Park
8 Green Lane (Willow St.), Paris ON N3L 3E1 10.04km
-
BMO Bank of Montreal
68 Grand River St N, Paris ON N3L 2M2 8.58km -
TD Bank Financial Group
53 Grand River St N (Mechanic St.), Paris ON N3L 2M3 8.62km -
TD Canada Trust Branch and ATM
1011 Northumberland St, Ayr ON N0B 1E0 11.38km


