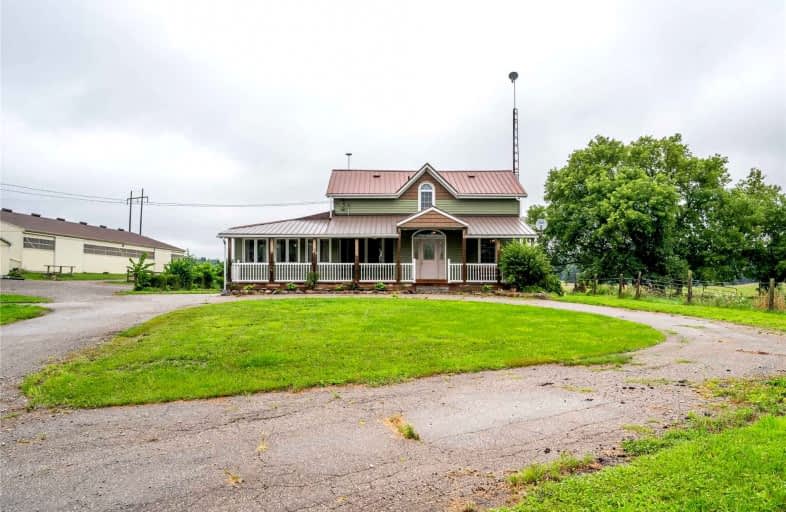Sold on Sep 23, 2021
Note: Property is not currently for sale or for rent.

-
Type: Detached
-
Style: 2-Storey
-
Size: 2000 sqft
-
Lot Size: 1407 x 1959 Feet
-
Age: 100+ years
-
Taxes: $3,890 per year
-
Days on Site: 41 Days
-
Added: Aug 13, 2021 (1 month on market)
-
Updated:
-
Last Checked: 1 month ago
-
MLS®#: X5341219
-
Listed By: The agency, brokerage
Offering Nature-Steeped Privacy On 56 Acres, 936296 Blenheim Road Is The Ultimate Equestrian Estate, Complete With A 1,422-Sf, 3-Bedroom + Den Home And A Heated, 14,499-Sf 30-Stall Barn With An Indoor Arena. Additional Property Features Include 2 Outdoor Storage Structures. 936296 Blenheim Road Is 2 Hours From Downtown Toronto And A Short Drive From Restaurants, Shops, And Markets Of Paris And Ayr, And The City Amenities Of Kitchener, Waterloo, And Cambridge.
Property Details
Facts for 936296 Blenheim Road, Blandford Blenheim
Status
Days on Market: 41
Last Status: Sold
Sold Date: Sep 23, 2021
Closed Date: Oct 07, 2021
Expiry Date: Oct 12, 2021
Sold Price: $1,700,000
Unavailable Date: Sep 23, 2021
Input Date: Aug 16, 2021
Property
Status: Sale
Property Type: Detached
Style: 2-Storey
Size (sq ft): 2000
Age: 100+
Area: Blandford Blenheim
Availability Date: Immediate
Assessment Amount: $729,000
Assessment Year: 2021
Inside
Bedrooms: 3
Bathrooms: 2
Kitchens: 1
Rooms: 8
Den/Family Room: Yes
Air Conditioning: Central Air
Fireplace: Yes
Central Vacuum: N
Washrooms: 2
Utilities
Electricity: Yes
Gas: No
Cable: Available
Telephone: No
Building
Basement: Unfinished
Heat Type: Heat Pump
Heat Source: Electric
Exterior: Brick
Exterior: Vinyl Siding
Elevator: N
UFFI: No
Water Supply Type: Drilled Well
Water Supply: Municipal
Special Designation: Unknown
Other Structures: Barn
Other Structures: Indoor Arena
Parking
Driveway: Private
Garage Spaces: 1
Garage Type: Detached
Covered Parking Spaces: 8
Total Parking Spaces: 9
Fees
Tax Year: 2021
Tax Legal Description: Pt Lt 6 Con 10 Blenheim As In 430509
Taxes: $3,890
Land
Cross Street: Township Rd 10
Municipality District: Blandford-Blenheim
Fronting On: North
Parcel Number: 002950003
Pool: None
Sewer: Sewers
Lot Depth: 1959 Feet
Lot Frontage: 1407 Feet
Lot Irregularities: 56.25 Acres
Acres: 50-99.99
Zoning: A
Farm: Horse
Waterfront: None
Additional Media
- Virtual Tour: https://unbranded.youriguide.com/936296_blenheim_rd_bright_on/
Rooms
Room details for 936296 Blenheim Road, Blandford Blenheim
| Type | Dimensions | Description |
|---|---|---|
| Living Main | 6.02 x 4.24 | |
| Kitchen Main | 6.58 x 4.47 | |
| Family Main | 7.09 x 4.65 | |
| Br Main | 6.02 x 2.97 | |
| Breakfast Main | 1.57 x 4.78 | |
| Br 2nd | 3.66 x 3.12 | |
| Prim Bdrm 2nd | 6.27 x 3.05 | |
| Bathroom 2nd | 2.41 x 2.77 | 4 Pc Bath |
| Den 2nd | 2.49 x 3.12 | |
| Bathroom Main | 2.97 x 2.57 | 4 Pc Bath |
| XXXXXXXX | XXX XX, XXXX |
XXXX XXX XXXX |
$X,XXX,XXX |
| XXX XX, XXXX |
XXXXXX XXX XXXX |
$X,XXX,XXX | |
| XXXXXXXX | XXX XX, XXXX |
XXXXXXXX XXX XXXX |
|
| XXX XX, XXXX |
XXXXXX XXX XXXX |
$X,XXX,XXX |
| XXXXXXXX XXXX | XXX XX, XXXX | $1,700,000 XXX XXXX |
| XXXXXXXX XXXXXX | XXX XX, XXXX | $1,999,900 XXX XXXX |
| XXXXXXXX XXXXXXXX | XXX XX, XXXX | XXX XXXX |
| XXXXXXXX XXXXXX | XXX XX, XXXX | $1,298,000 XXX XXXX |

New Dundee Public School
Elementary: PublicSt Brigid Catholic Elementary School
Elementary: CatholicAyr Public School
Elementary: PublicPlattsville & District Public School
Elementary: PublicBlenheim District Public School
Elementary: PublicCedar Creek Public School
Elementary: PublicParis District High School
Secondary: PublicForest Heights Collegiate Institute
Secondary: PublicResurrection Catholic Secondary School
Secondary: CatholicHuron Heights Secondary School
Secondary: PublicSt Mary's High School
Secondary: CatholicCameron Heights Collegiate Institute
Secondary: Public

